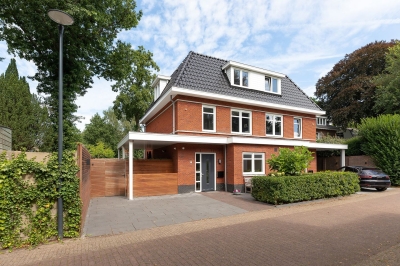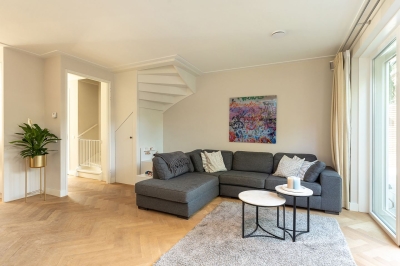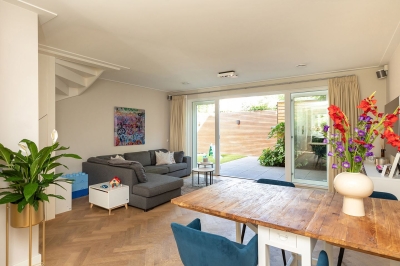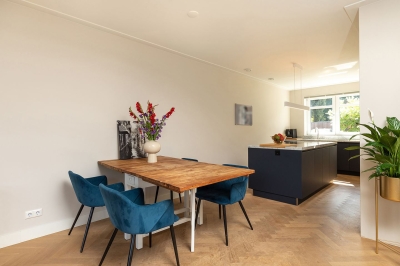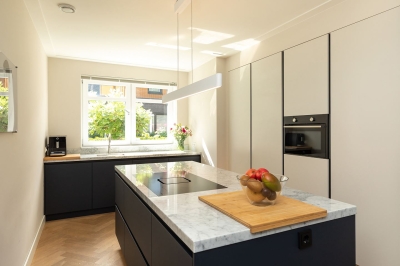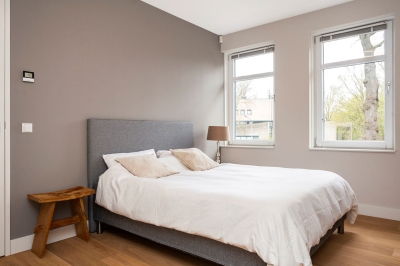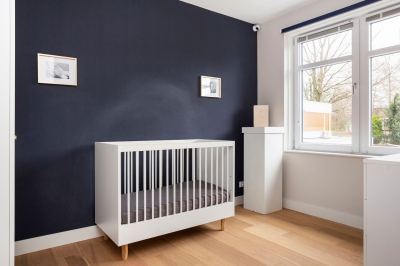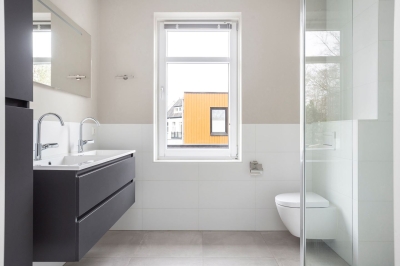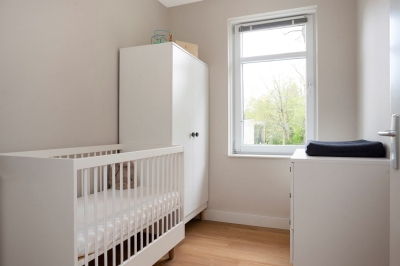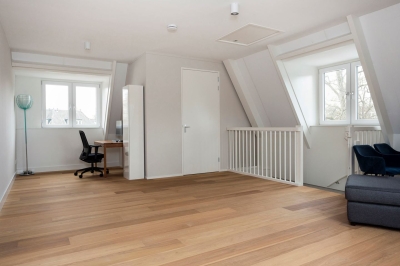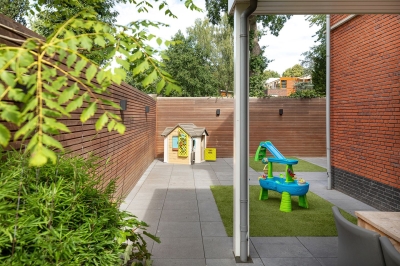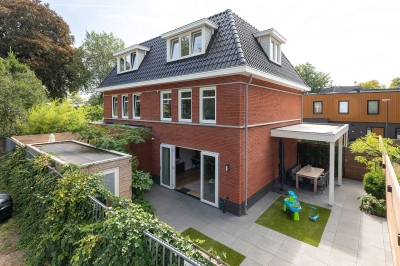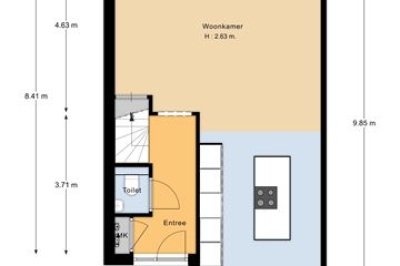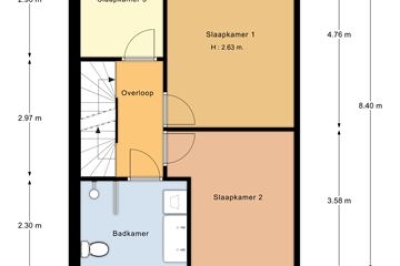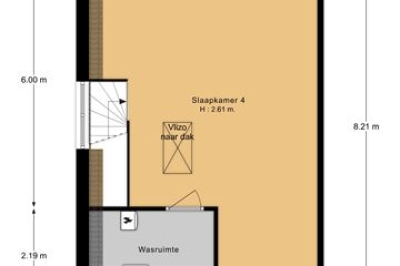Burgemeester Bootlaan 4 Hilversum
Just steps away from the Dudokpark and city centre, this tastefully finished gas-free home with ENERGY LABEL A!
Semi-detached house delivered in 2020 located on a private avenue (shared property) in the Trompenberg-Zuid district. This gas-free house was designed by Denc Architects in a beautiful 1930s style and has all the comforts of the 21st century. It is optimally insulated, has underfloor heating, solar panels, an air/heat pump and a heat recovery system.
The house is finished to an above-average standard, fully fitted with wooden floors (herringbone and parquet flooring on the upper floors) and beautifully surrounded by a carefully landscaped garden with sprinkler system, offering privacy and tranquillity. Besides structural prevention and security, the house is equipped with cameras all around and alarm system with the possibility of reporting. The house is in absolute new condition. You immediately feel at home in this house.
Despite its quiet location, all the amenities Hilversum has to offer are within walking distance (schools, shops, restaurants and the station). The house is accessed by a private lane that runs from 's-Gravelandseweg 72 to Hoge Naarderweg 55/57. The house has private on-site parking. The side garden faces west.
DESCRIPTION
Ground floor:
Entrance hall with meter cupboard, toilet with hand basin, spacious living-dining room with French doors to garden. The house has a custom-made kitchen with Atag appliances, Quooker tap and a beautiful marble natural stone top. The entire ground floor has underfloor heating with herringbone wooden floor.
First floor:
Landing, three bedrooms varying in size. Spacious bathroom with walk-in shower, toilet and double washbasin.
This floor has parquet flooring.
2nd floor:
Fully finished open space with possibilities to easily realise two bedrooms and/or a second bathroom. Separate room for washer, dryer, electrical installations and storage.
Details:
- 2 on-site parking spaces
- No gas connection
- Heating/warm water by air/water heat pump in combination with solar panels.
- W.T.W. installation
- Solar panels
- Optimally insulated, including double thermal insulation glass
- 3 Dormer windows in the attic for optimal light.
- Outside frames: plastic
- Underfloor heating throughout
- Ground floor with herringbone flooring (tapis) and both floors with parquet flooring.
- Camera and alarm system.
- Watering system for front, side and backyard.
- Detached wooden shed
- Shared ownership of private lane (€ 25.00 contribution per month for maintenance and landscaping).
- Homes are built with the Woningborg quality mark
- 136m²Living area
- AEnergy label
- 5Rooms
- 4Bedrooms
- 1Bathroom
- 2020Construction year
- 207m²Land area
- LocationView on map
