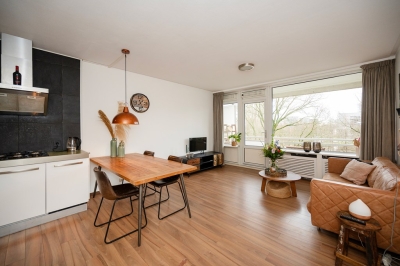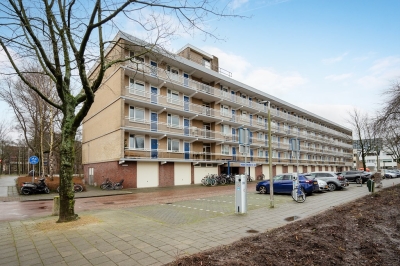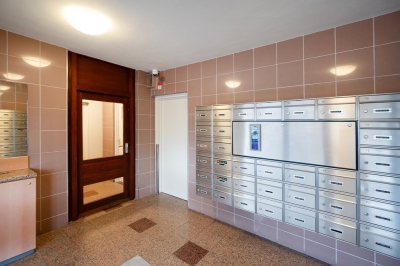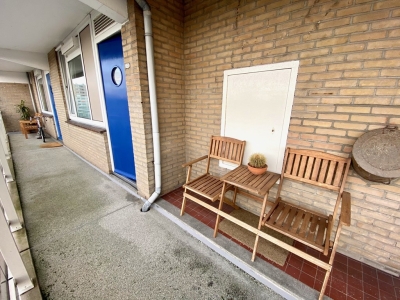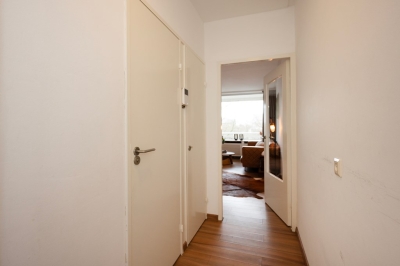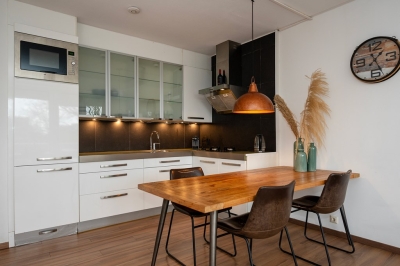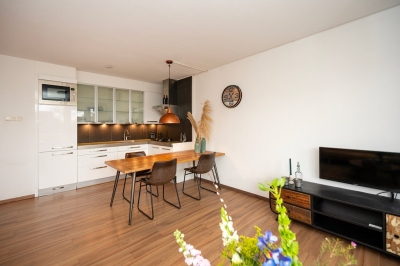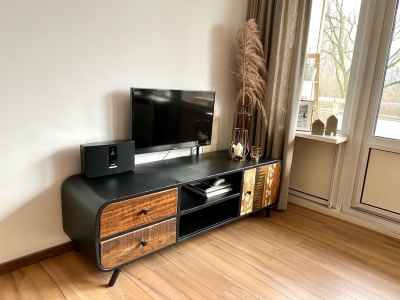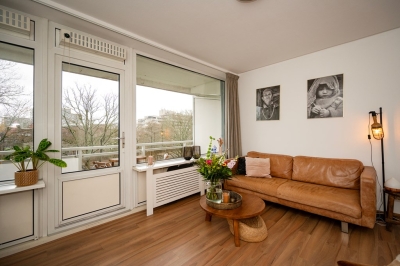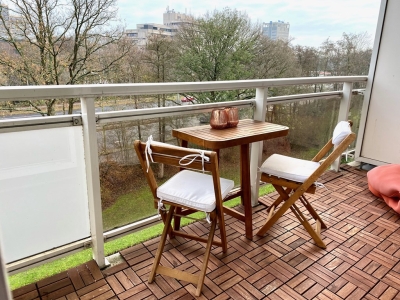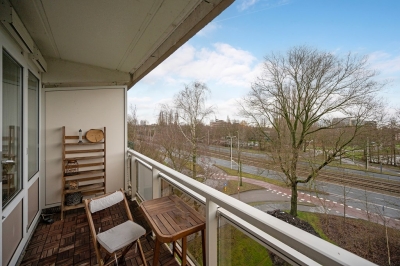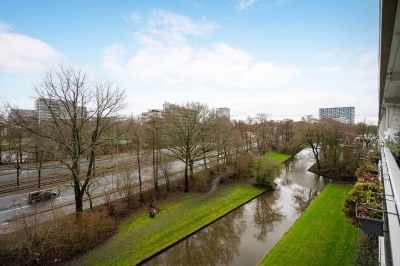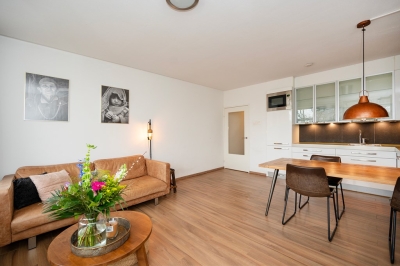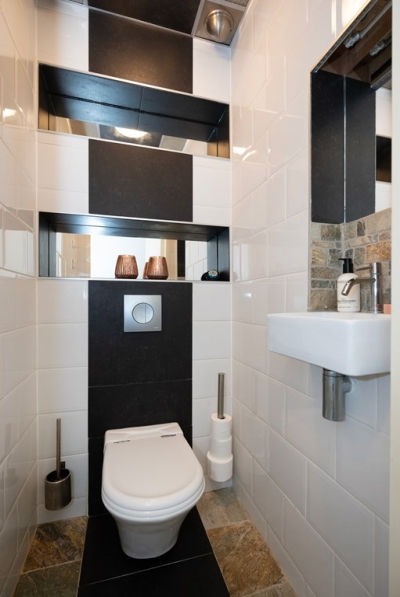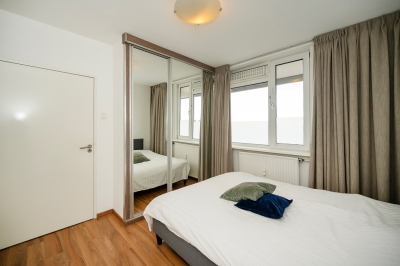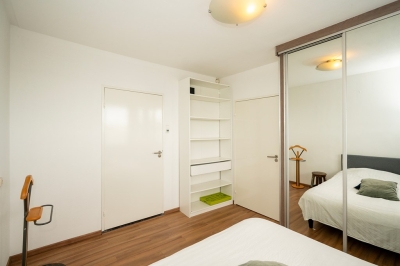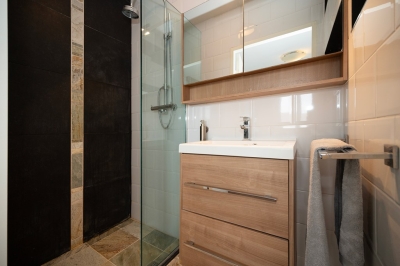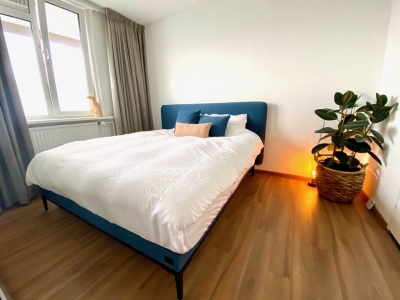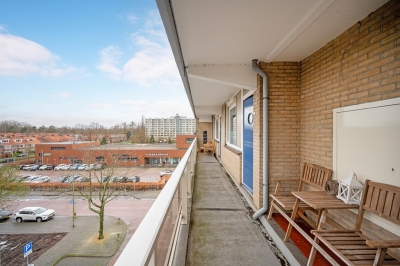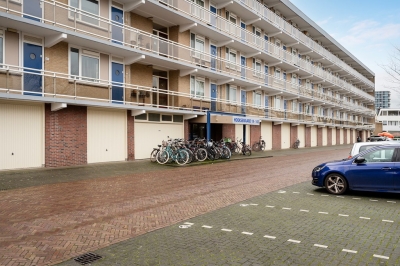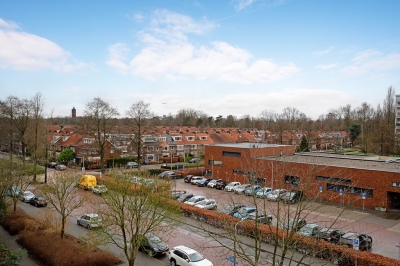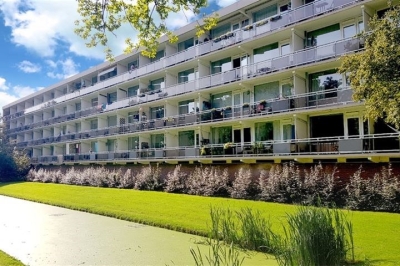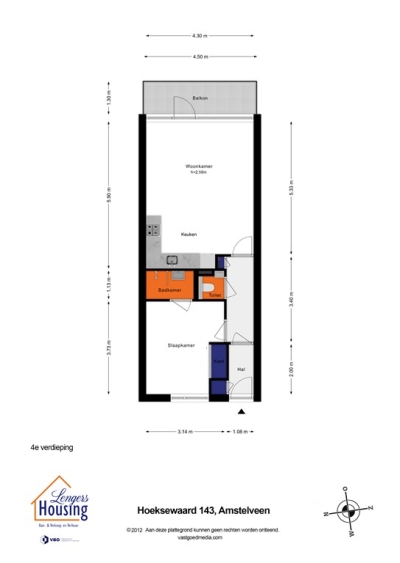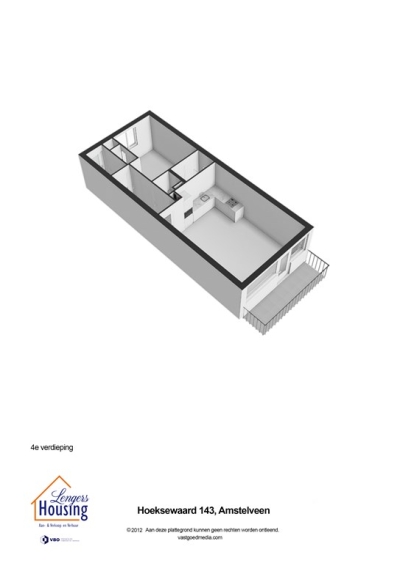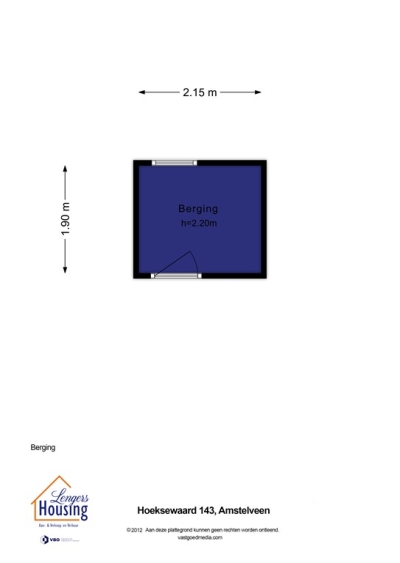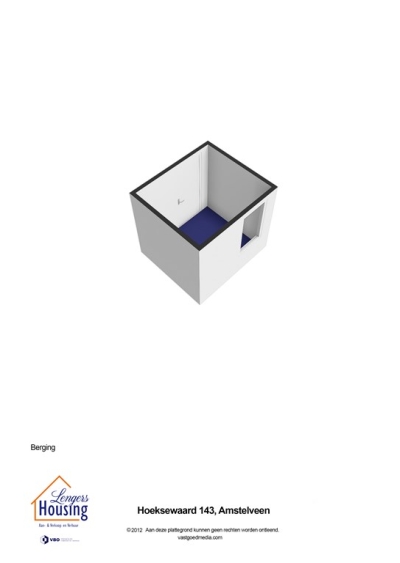Buy
Hoeksewaard 143, Amstelveen
€315,000.00 Too late
Not available anymore for viewing. The last viewing date has past.
Fully renovated (and furnished) apartment in Randwijck Amstelveen (border Amsterdam) with one bedroom, open kitchen, a large balcony and a storage. The apartment is very bright because of the many windows and situated on the 4rd (Top) floor and the complex has been equipped with an elevator.
At the entrance a wardrobe, and the hallway has the doors to all the different spaces in this home.
Living room with an open modern white high gloss kitchen including a dishwasher, combi oven, fridge freezer, stove and washer neatly in a closet. Tado system available and installed to control in house heating by mobile app.
Spacious master bedroom with build-in closets and modern bathroom en-suite, with walk-in shower, washbasin furniture with mirror closet and including floor heating too. A lot of space for all bathroom products.
A separate toilet, in the same style as the bathroom, with floor heating, next to the bedroom in the hallway.
Access from the living room to a spacious balcony with seats to relax during spring and summer.
At the front door there is also a 2-person-seat to enjoy the daily sunset in the summer.
The district, on the north side of Amstelveen, is a favorite neighbourhood due to its characteristic construction and many green areas. The famous forest ‘’Amsterdamse Bos’’ is within walking distance for nature lovers. Very near is the Gelderlandplein shopping center and the fashionable, indoor shopping center 'Het Stadshart' with the Rembrandtweg as an extension; a modern and luxurious shopping area with entertainment options.
The nearby A10 motorway (the ring around Amsterdam) ensures good accessibility by car. Also the tram and bus connections in front of the building, in a northerly direction (Amsterdam) and a southern direction Schiphol / Aalsmeer / Uithoorn and the surrounding area. The time to Schiphol is 15 minutes. The Amsterdam Zuidas and the city center of Amsterdam could also be reached within a few minutes via the Beneluxbaan, by bike, tram or car.
PARTICULARITIES
- Central Building heating – no maintenance of own Central Heating system
- Cost of Associations of Owner per month is € 153,- plus € 77,- advanced costs for heating.
- Healty Association of Owners with a yearly meeting and More Year Maintenance Program
- Perfect startershome or as a Pied-a-terre for Airine crew for instance
- Possibility to take over the complete inventory
- Upholstery stays behind
- Storage room on ground floor
- Delivery; immediately
Curious? Come and take a look and don't miss this nice flat. Lengers Housing will be happy to show you around. Contact us by email or telephone and we will, where possible, schedule a time at a date that suits you.
This home has been measured in accordance with NEN2580. This Measuring Instruction is intended to apply a more unambiguous method of measuring to provide an indication of the usable surface. The Measurement Instruction does not completely exclude differences in measurement results, for example due to differences in interpretation, rounding off or limitations in carrying out the measurement.
This information has been compiled with due care. However, we accept no liability for any incompleteness, inaccuracy or otherwise, or the consequences thereof. All specified sizes and surfaces are indicative. The buyer has his own obligation to investigate all matters that are important to him. With regard to this property, our office is the seller's agent. We advise you to engage a VBO Broker, who will assist you with his expertise in the purchasing process. If you do not wish to engage professional guidance, you consider yourself an expert enough by law to be able to oversee all matters that are important. The General Consumer Terms and Conditions of the VBO apply
Fully renovated (and furnished) apartment in Randwijck Amstelveen (border Amsterdam) with one bedroom, open kitchen, a large balcony and a storage. The apartment is very bright because of the many windows and situated on the 4rd (Top) floor and the complex has been equipped with an elevator.
At the entrance a wardrobe, and the hallway has the doors to all the different spaces in this home.
Living room with an open modern white high gloss kitchen including a dishwasher, combi oven, fridge freezer, stove and washer neatly in a closet. Tado system available and installed to control in house heating by mobile app.
Spacious master bedroom with build-in closets and modern bathroom en-suite, with walk-in shower, washbasin furniture with mirror closet and including floor heating too. A lot of space for all bathroom products.
A separate toilet, in the same style as the bathroom, with floor heating, next to the bedroom in the hallway.
Access from the living room to a spacious balcony with seats to relax during spring and summer.
At the front door there is also a 2-person-seat to enjoy the daily sunset in the summer.
The district, on the north side of Amstelveen, is a favorite neighbourhood due to its characteristic construction and many green areas. The famous forest ‘’Amsterdamse Bos’’ is within walking distance for nature lovers. Very near is the Gelderlandplein shopping center and the fashionable, indoor shopping center 'Het Stadshart' with the Rembrandtweg as an extension; a modern and luxurious shopping area with entertainment options.
The nearby A10 motorway (the ring around Amsterdam) ensures good accessibility by car. Also the tram and bus connections in front of the building, in a northerly direction (Amsterdam) and a southern direction Schiphol / Aalsmeer / Uithoorn and the surrounding area. The time to Schiphol is 15 minutes. The Amsterdam Zuidas and the city center of Amsterdam could also be reached within a few minutes via the Beneluxbaan, by bike, tram or car.
PARTICULARITIES
- Central Building heating – no maintenance of own Central Heating system
- Cost of Associations of Owner per month is € 153,- plus € 77,- advanced costs for heating.
- Healty Association of Owners with a yearly meeting and More Year Maintenance Program
- Perfect startershome or as a Pied-a-terre for Airine crew for instance
- Possibility to take over the complete inventory
- Upholstery stays behind
- Storage room on ground floor
- Delivery; immediately
Curious? Come and take a look and don't miss this nice flat. Lengers Housing will be happy to show you around. Contact us by email or telephone and we will, where possible, schedule a time at a date that suits you.
This home has been measured in accordance with NEN2580. This Measuring Instruction is intended to apply a more unambiguous method of measuring to provide an indication of the usable surface. The Measurement Instruction does not completely exclude differences in measurement results, for example due to differences in interpretation, rounding off or limitations in carrying out the measurement.
This information has been compiled with due care. However, we accept no liability for any incompleteness, inaccuracy or otherwise, or the consequences thereof. All specified sizes and surfaces are indicative. The buyer has his own obligation to investigate all matters that are important to him. With regard to this property, our office is the seller's agent. We advise you to engage a VBO Broker, who will assist you with his expertise in the purchasing process. If you do not wish to engage professional guidance, you consider yourself an expert enough by law to be able to oversee all matters that are important. The General Consumer Terms and Conditions of the VBO apply
- 47.2m²Living area
- DEnergy label
- 2Rooms
- 1Bedroom
- 1Bathroom
- 1960Construction year
- €153.18 / monthService costs
- 64.3m²Land area
- LocationView on map
