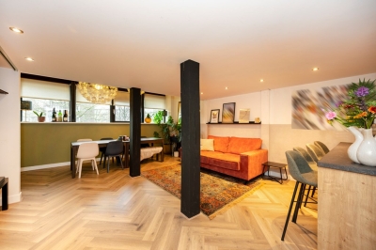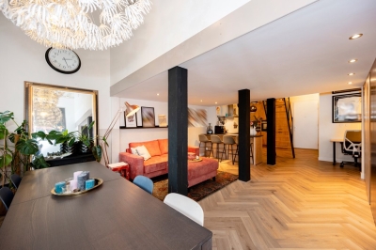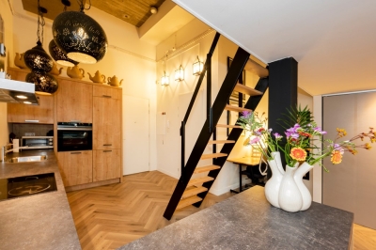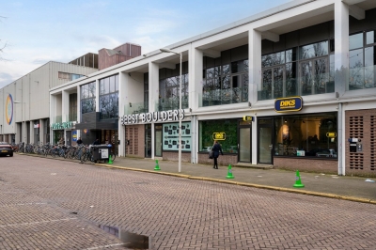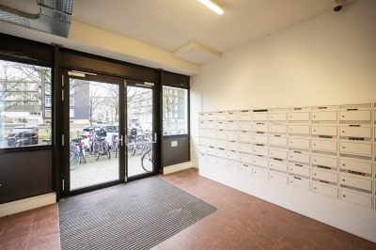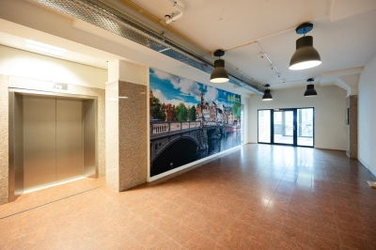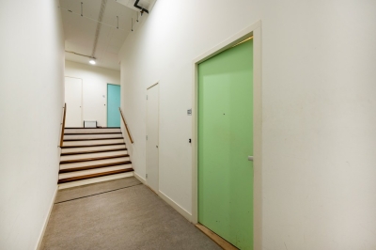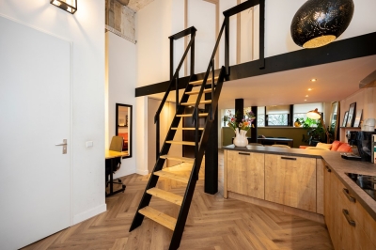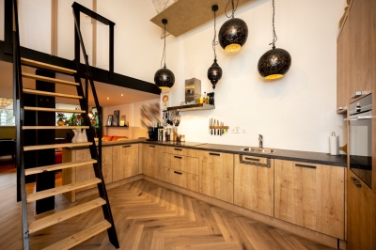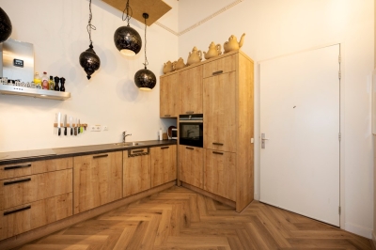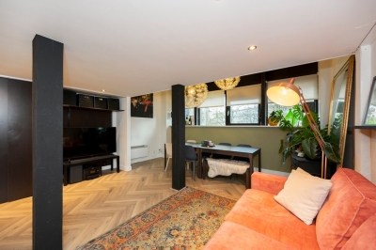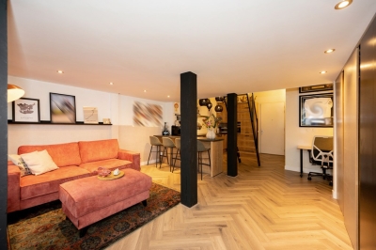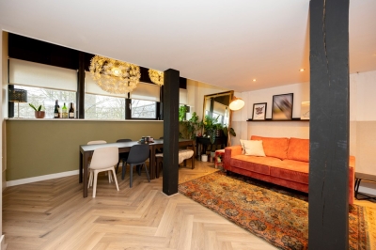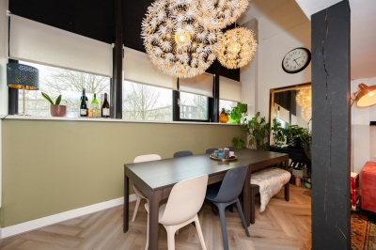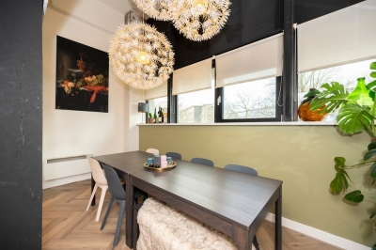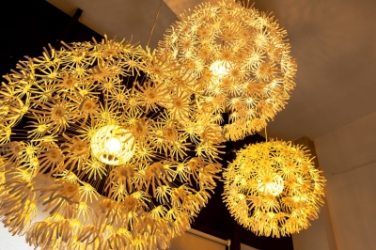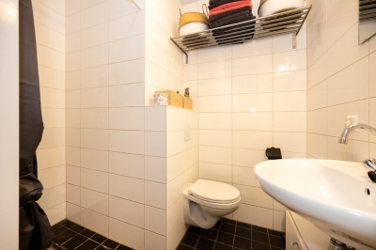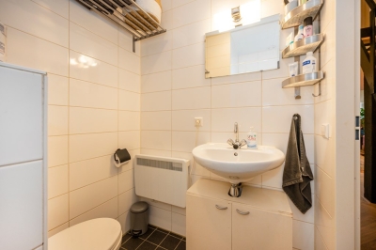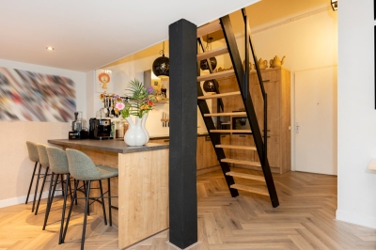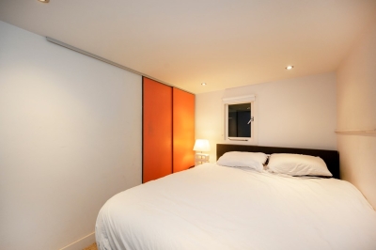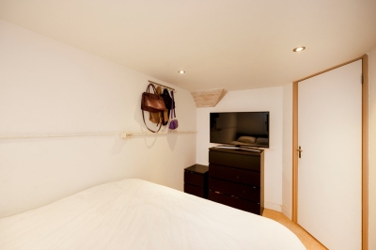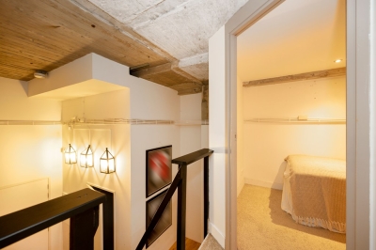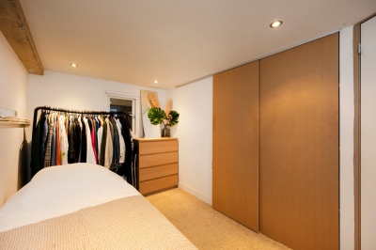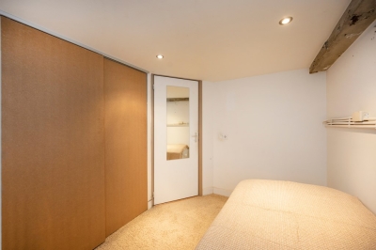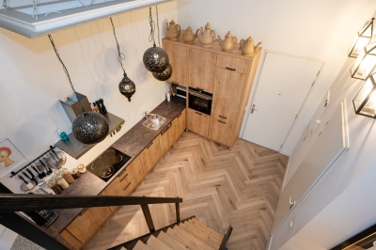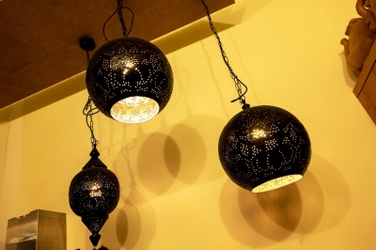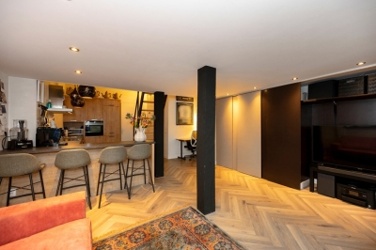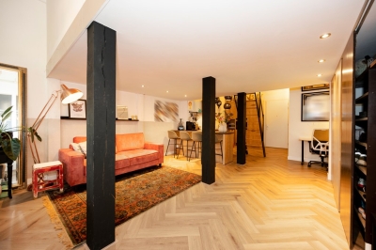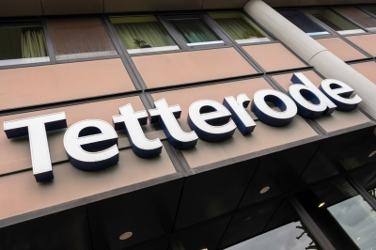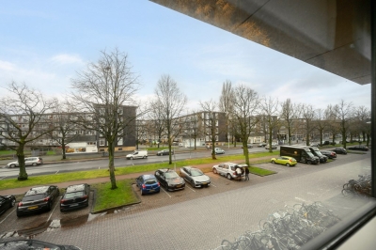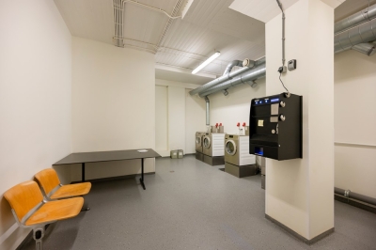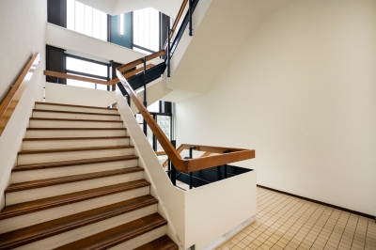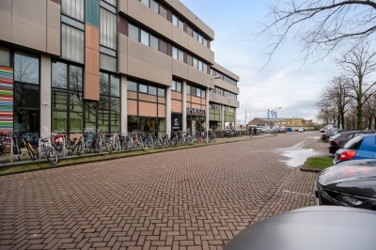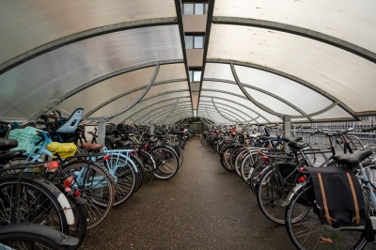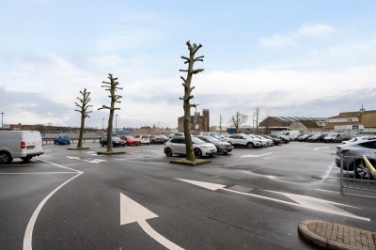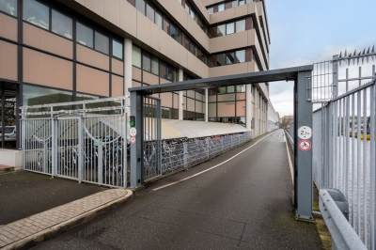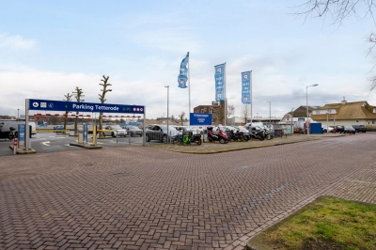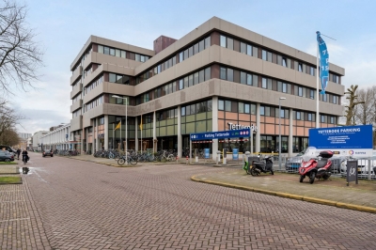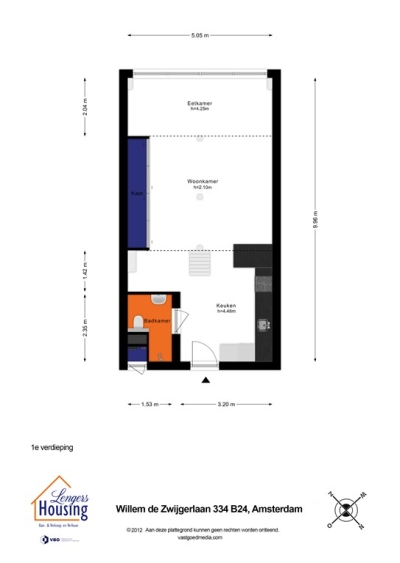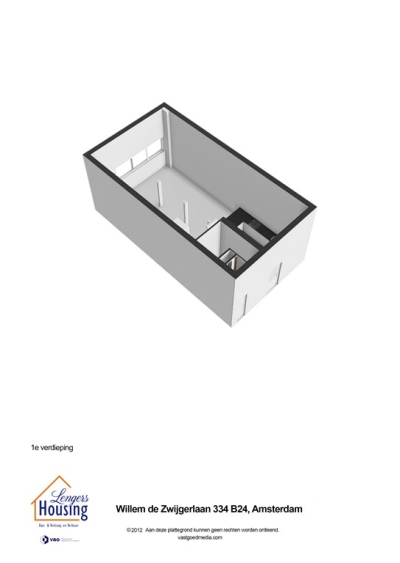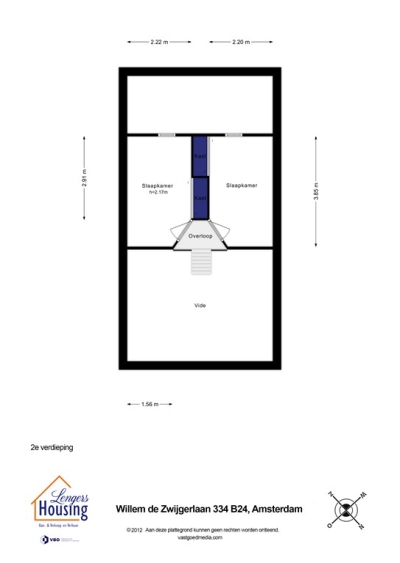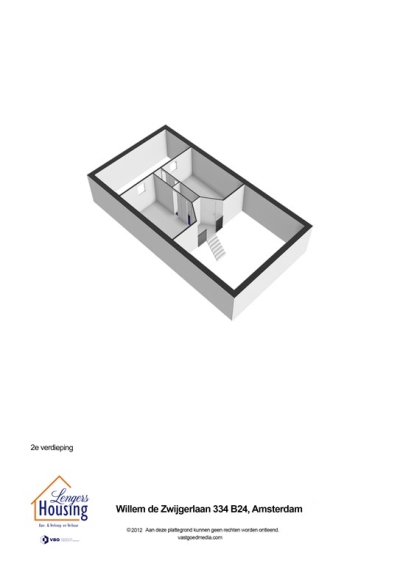Buy
Willem de Zwijgerlaan 334B23, Amsterdam
€475,000.00 Too late
FOR SALE; A lovely, attractive apartment on Willem de Zwijgerlaan in Amsterdam West.
Discover the charm of living in one of the most unique apartments on Willem de Zwijgerlaan. This beautiful apartment of no less than 70 m² offers an exceptional amount of living space in a building that mainly consists of studios. A rare opportunity for those looking for a nice home with comfort in a dynamic environment.
Located in the Tetterode building, which was completely renovated in 2013 from a business to an apartment complex. The building has two elevators and a shared closed bicycle shed. Next to the building is the associated parking garage, with more than enough parking spaces both outside and inside (based on a parking permit). Even for guests, it is cheaper to park there than on public roads until a certain time.
Upon entering, you will immediately notice the high ceiling and the cozy living room, which offers enough space for a comfortable seating area and a dining area where you can enjoy with friends and family. The open, modern kitchen with all necessary Siemens appliances is the beating heart of the apartment. Equipped with a breakfast bar, this kitchen is not only a place for culinary creativity, but also a central meeting place in the house.
Although the bathroom with walk-in shower and a washbasin, is somewhat dated, it offers an opportunity for those who want to implement their own style. The potential for a personal touch makes this apartment even more attractive.
Layout:
Entrance on the ground floor, with one of the 2 elevators (or stairs) to the first floor. This apartment is conveniently located on a corner, so there are only neighbors on one side.
Hall/entrance; modern kitchen with all built-in appliances, including a recently installed Siemens dishwasher and professional oven from 2023, breakfast bar area; simple bathroom with walk-in shower & washbasin; a nice study/workplace in the left corner where there is an option to create storage space in the form of a loft (ceiling height 4.50 m); an attractive TV wall with built-in cabinets; and the dining area where up to 12 people could enjoy diner. The current owner has when accepting this home, added an additional floor immediately to this home, creating an upstairs area with two spacious bedrooms with fitted wardrobes, one of which is now used as a guest room.
Ground lease:
The private lease is continuous and is adjusted once every 30 years. The current period now runs until 01-01-2045 and now amounts to € 515.50 annually (indexed annually with a surcharge of max. 2%). The leasehold deed was issued in 2014. An independent financial advisor is available to inform any serious client.
Environment
The apartment is located in the trendy Bos & Lommer district, a few minutes' cycling distance from the city parks Westerpark, Erasmuspark and Rembrandtpark. . If you prefer running or walking, you can do so in these parks! There is a friendly and sporty atmosphere in the street. It is bustling with sports facilities, with a large gym, padel courts and bouldering hall. In addition, there are nice restaurants and cafes nearby and this nice apartment is ten minutes by bike from the center of Amsterdam. For daily shopping you can choose between different supermarkets.
In short, this apartment offers a unique combination of space, comfort and convenience, ideal for anyone looking for a special home in the western heart of the city. A closed parking lot next to the Tettenrode building with a low hourly rate for visitors and 8 charging stations.
Particularities
• Living area 70 m2 (NEN-2580 measurement report available)
• High ceiling 4,5 m
• Gas-free - heating is done by means of electric heaters and boiler
• Car parking in and next to the building for a fee of € 170,- per month. Also 8 charging stations available
• Monthly contribution € 148,33 per month to a healthy Vve that meets annually and has drawn up the MJOP
• The current period of canon of the groundlease runs until 01-01-2045 and amounts now € 515.50 annually
• Washing and drying room available in the building
• Delivery in good consultation.
• Project notary: Notariaat Eekhoff.cs te Amsterdam
Curious? Come and take a look and don't miss this beautiful apartment. Lengers Housing will be happy to show you around. Contact us by email or telephone and we will, where possible, schedule a time at a date that suits you.
This home has been measured in accordance with NEN2580. This Measuring Instruction is intended to apply a more unambiguous method of measuring to provide an indication of the usable surface. The Measurement Instruction does not completely exclude differences in measurement results, for example due to differences in interpretation, rounding off or limitations in carrying out the measurement.
This information has been compiled with due care. However, we accept no liability for any incompleteness, inaccuracy or otherwise, or the consequences thereof. All specified sizes and surfaces are indicative. The buyer has his own obligation to investigate all matters that are important to him. With regard to this property, our office is the seller's agent. We advise you to engage a VBO Broker, who will assist you with his expertise in the purchasing process. If you do not wish to engage professional guidance, you consider yourself an expert enough by law to be able to oversee all matters that are important. The General Consumer Terms and Conditions of the VBO apply
Discover the charm of living in one of the most unique apartments on Willem de Zwijgerlaan. This beautiful apartment of no less than 70 m² offers an exceptional amount of living space in a building that mainly consists of studios. A rare opportunity for those looking for a nice home with comfort in a dynamic environment.
Located in the Tetterode building, which was completely renovated in 2013 from a business to an apartment complex. The building has two elevators and a shared closed bicycle shed. Next to the building is the associated parking garage, with more than enough parking spaces both outside and inside (based on a parking permit). Even for guests, it is cheaper to park there than on public roads until a certain time.
Upon entering, you will immediately notice the high ceiling and the cozy living room, which offers enough space for a comfortable seating area and a dining area where you can enjoy with friends and family. The open, modern kitchen with all necessary Siemens appliances is the beating heart of the apartment. Equipped with a breakfast bar, this kitchen is not only a place for culinary creativity, but also a central meeting place in the house.
Although the bathroom with walk-in shower and a washbasin, is somewhat dated, it offers an opportunity for those who want to implement their own style. The potential for a personal touch makes this apartment even more attractive.
Layout:
Entrance on the ground floor, with one of the 2 elevators (or stairs) to the first floor. This apartment is conveniently located on a corner, so there are only neighbors on one side.
Hall/entrance; modern kitchen with all built-in appliances, including a recently installed Siemens dishwasher and professional oven from 2023, breakfast bar area; simple bathroom with walk-in shower & washbasin; a nice study/workplace in the left corner where there is an option to create storage space in the form of a loft (ceiling height 4.50 m); an attractive TV wall with built-in cabinets; and the dining area where up to 12 people could enjoy diner. The current owner has when accepting this home, added an additional floor immediately to this home, creating an upstairs area with two spacious bedrooms with fitted wardrobes, one of which is now used as a guest room.
Ground lease:
The private lease is continuous and is adjusted once every 30 years. The current period now runs until 01-01-2045 and now amounts to € 515.50 annually (indexed annually with a surcharge of max. 2%). The leasehold deed was issued in 2014. An independent financial advisor is available to inform any serious client.
Environment
The apartment is located in the trendy Bos & Lommer district, a few minutes' cycling distance from the city parks Westerpark, Erasmuspark and Rembrandtpark. . If you prefer running or walking, you can do so in these parks! There is a friendly and sporty atmosphere in the street. It is bustling with sports facilities, with a large gym, padel courts and bouldering hall. In addition, there are nice restaurants and cafes nearby and this nice apartment is ten minutes by bike from the center of Amsterdam. For daily shopping you can choose between different supermarkets.
In short, this apartment offers a unique combination of space, comfort and convenience, ideal for anyone looking for a special home in the western heart of the city. A closed parking lot next to the Tettenrode building with a low hourly rate for visitors and 8 charging stations.
Particularities
• Living area 70 m2 (NEN-2580 measurement report available)
• High ceiling 4,5 m
• Gas-free - heating is done by means of electric heaters and boiler
• Car parking in and next to the building for a fee of € 170,- per month. Also 8 charging stations available
• Monthly contribution € 148,33 per month to a healthy Vve that meets annually and has drawn up the MJOP
• The current period of canon of the groundlease runs until 01-01-2045 and amounts now € 515.50 annually
• Washing and drying room available in the building
• Delivery in good consultation.
• Project notary: Notariaat Eekhoff.cs te Amsterdam
Curious? Come and take a look and don't miss this beautiful apartment. Lengers Housing will be happy to show you around. Contact us by email or telephone and we will, where possible, schedule a time at a date that suits you.
This home has been measured in accordance with NEN2580. This Measuring Instruction is intended to apply a more unambiguous method of measuring to provide an indication of the usable surface. The Measurement Instruction does not completely exclude differences in measurement results, for example due to differences in interpretation, rounding off or limitations in carrying out the measurement.
This information has been compiled with due care. However, we accept no liability for any incompleteness, inaccuracy or otherwise, or the consequences thereof. All specified sizes and surfaces are indicative. The buyer has his own obligation to investigate all matters that are important to him. With regard to this property, our office is the seller's agent. We advise you to engage a VBO Broker, who will assist you with his expertise in the purchasing process. If you do not wish to engage professional guidance, you consider yourself an expert enough by law to be able to oversee all matters that are important. The General Consumer Terms and Conditions of the VBO apply
