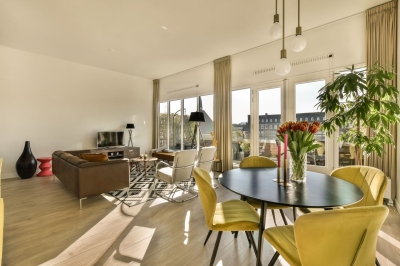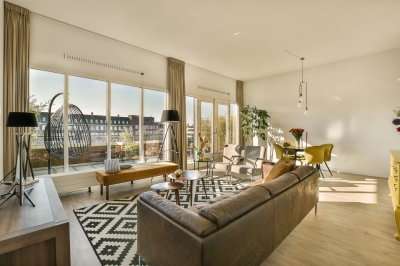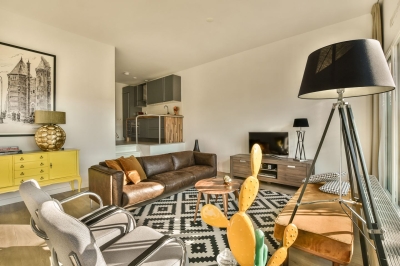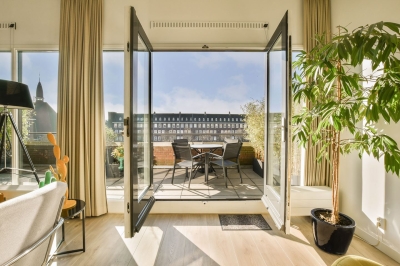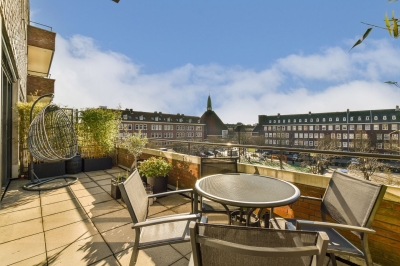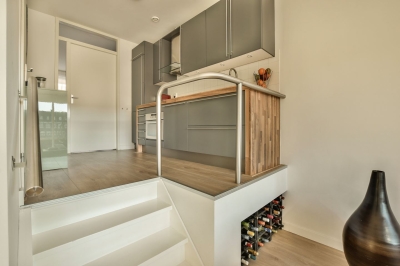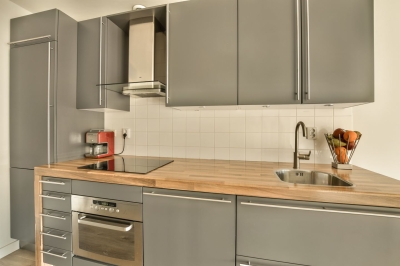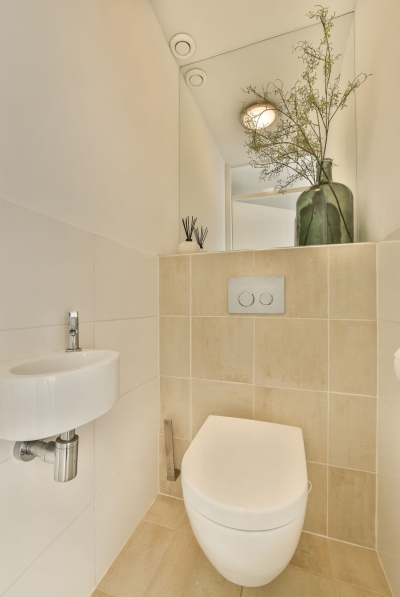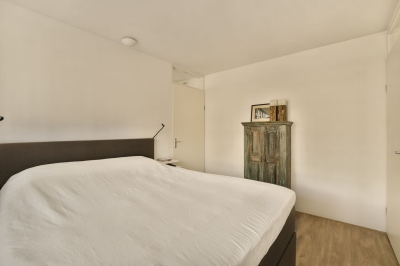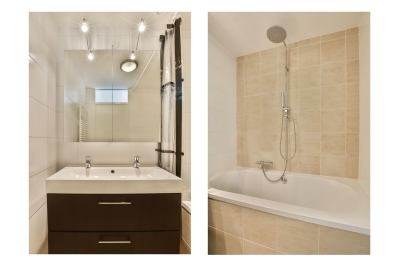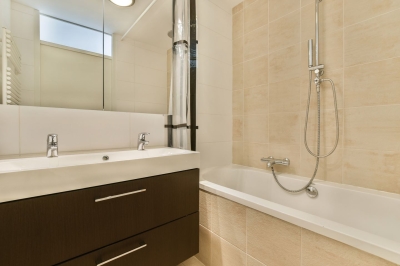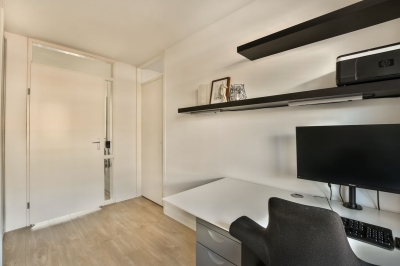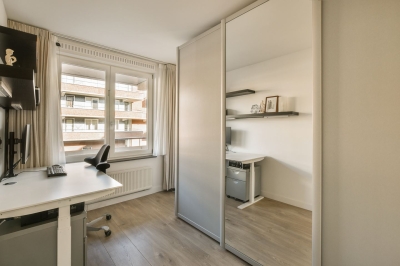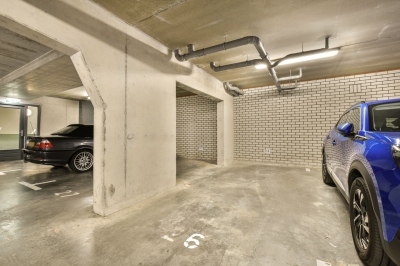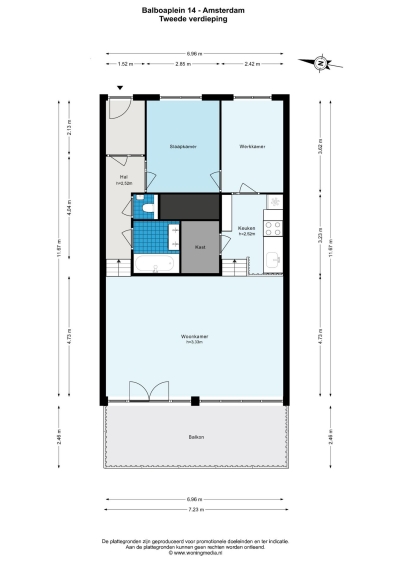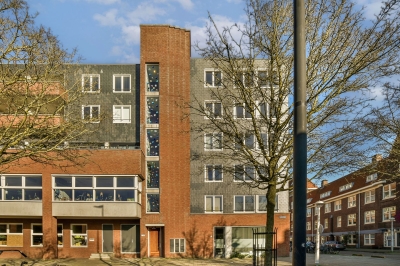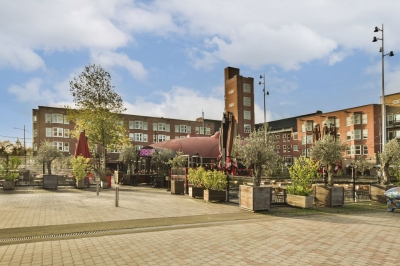Balboaplein 14 +PP, Amsterdam
For sale: a modern, bright and airy 3-room apartment (80 m2) with a good layout, a sizeable west-facing terrace (18 m2) and a private parking space and separate private storage unit, in the popular De Baarsjes area.
The transfer to perpetual ground lease has already been arranged!
The architecturally designed ‘Balboacomplex’ was built in the ‘Amsterdamse School’ style in 2004-2005 and includes 92 apartments, parking spaces and storage units; on the ground floor is a primary school.
The apartment building is surrounded by the following streets: Admiralengracht, Cabotstraat, Balboaplein and Balboastraat.
The apartment is close to the shops, hip bars and restaurants (Zurich, Edel, Oslo, Bar Baarsch), schools and the A10 motorway can be reached within minutes. The apartment is conveniently situated near public transport and is easily accessible by road; there are various tram and bus stops within walking distance. The city centre, Vondelpark, Westerpark and Sloterdijk station are all just a 10-minute bike ride away. Rembrandtpark and Erasmuspark (boot camp & running), the shops along Kinkerstraat, de Hallen cinema and food court are all in close proximity. There are also various shops for your daily shopping within walking distance.
LAYOUT:
Ground floor: Secure entrance area with door bells and letter boxes, elevator and stairwell.
Third floor: Gallery, apartment entrance, hallway with wardrobe, two bedrooms, separate toilet with small washbasin, modern bathroom, fantastic living room with lovely terrace, open-plan kitchen and internal utility/storage space.
Cellar: Parking space and private storage unit.
Living room and kitchen
The living room and the adjoining terrace are the unique selling points of this apartment. The living room is floor space of 34 m2 and a ceiling height of 3.30m! The room is large enough for a dining area and a sitting area; the terrace is accessed via the French doors.
The kitchen (8 m2) is in open connection (a few steps/split-level) with the living room and includes various fitted kitchen appliances, such as the induction cooker (2020), a recirculation extractor hood, a fridge (2021), a dishwasher, an oven and a microwave. The kitchen also has a modern colour scheme and access to both the internal utility room, where the central heating boiler is located and the connections for the washing machine and drier are located, and the second bedroom.
The apartment has light-coloured laminate (2018) flooring throughout.
Bedrooms
The property currently has two bedrooms. One bedroom is used as master bedroom, the other serves as a study, but can easily be used as (children’s) bedroom. Both bedrooms are located along the gallery on the east-side of the building.
Bathroom and toilet
The bathroom has a bathtub and a washbasin cabinet with double taps and towel radiator. The bathroom was renewed in 2012 and has a modern colour scheme. The same colour scheme was used for the toilet, which has a wall-mounted toilet and small washbasin.
Outdoor space
The property has a fantastic west-facing terrace of 18m2 with an unobstructed view of Balboaplein; the perfect place to enjoy the afternoon and evening sun!
The terrace is accessible via the French doors in the living room.
A sun screen has been fitted to the façade to keep the living room nice and cool in summer.
Service fee and Owners’ Association
The monthly service fee for the apartment amounts to € 146.82 and the monthly service fee for the parking space amounts to € 25.65.
The Owners’ Association is professionally managed by VVE Beheer Groep.
All the documents (meeting minutes, annual figures, maintenance plan, forecast etc.) are available and can be obtained from the selling estate agent or visible on your move.nl account.
The Owners’ Association is active and has recently decided that communal solar panels will be fitted on the building for the benefit of the communal area.
Land ownership
The apartment is situated on leasehold land owned by the Municipality of Amsterdam.
The ground rent for the current time slot (until 2053) has been paid.
The transfer to perpetual ground lease has already been arranged. This means that an annual ground rent will be payable as of 2053 (€ 790.23 plus annual inflation).
Energy label
The seller shall provide the new owner an energy label A+ upon the legal transfer of the property.
Parking
The car can be parked in the private parking space in the cellar below. Visitors can park their car near the apartment complex at a visitor rate.
Delivery
Delivery of the apartment is determined in consultation.
Specifics:
- Living room with a fabulous ceiling height of approx. 3.30 meter
- Spacious terrace (18 m2)
- Including parking space
- Two bedrooms
- The bathroom and toilet were both renewed in 2012
- Apartment building with elevator, built in ‘Amsterdamse School’ style
- Ground rent paid until 2053, the perpetual ground lease has also been arranged!
This information has been compiled by us with due care. On our part, however, no liability is accepted for any incompleteness, inaccuracy or otherwise, or the consequences thereof. All specified sizes and areas are indicative. The buyer has his or her own obligation to investigate all matters that are important to him or her. With regard to this property, the broker is an advisor to the seller. We advise you to call in an expert (NVM) broker who guides you through the purchase process. If you have specific wishes regarding the property, we advise you to make this known in good time to your purchasing agent and to do this independently. If you do not involve an expert representative, you will, according to the law, consider yourself competent enough to be able to oversee all matters that are of interest.
- 80m²Living area
- A+Energy label
- 3Rooms
- 2Bedrooms
- 1Bathroom
- 2004Construction year
- LocationView on map
