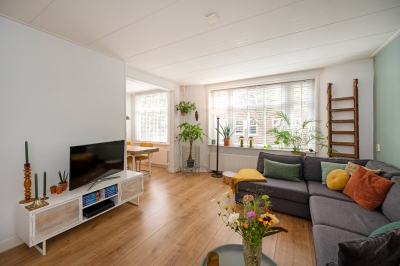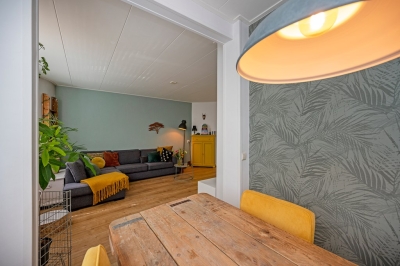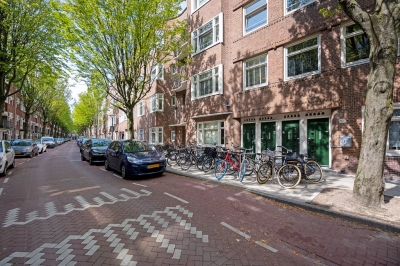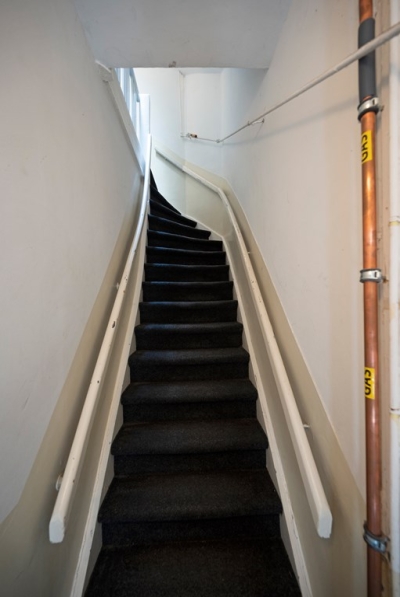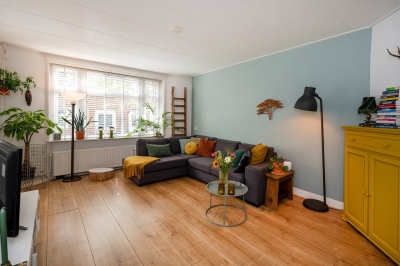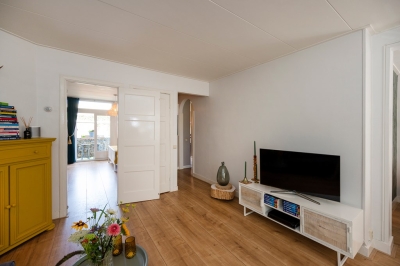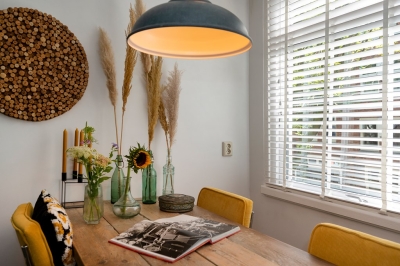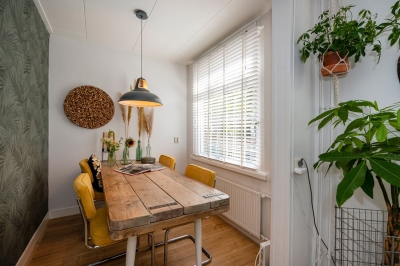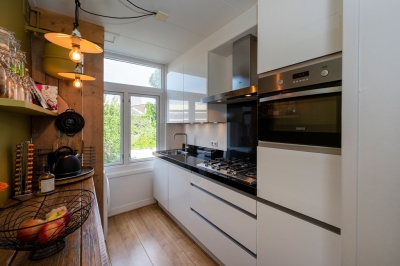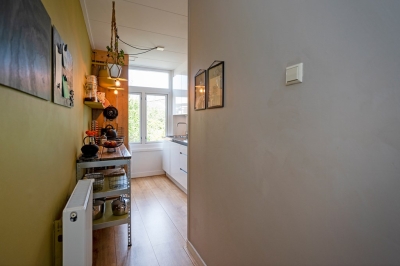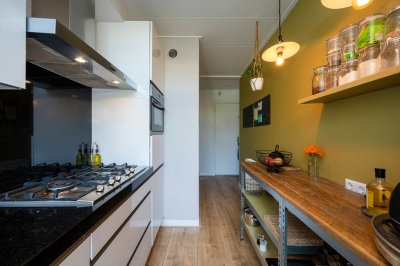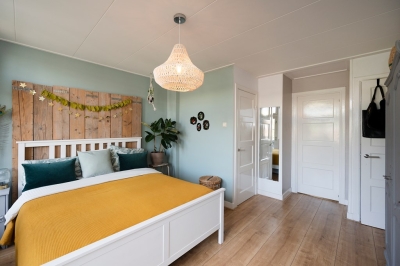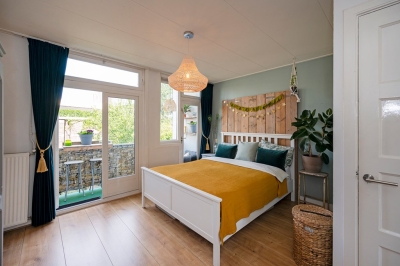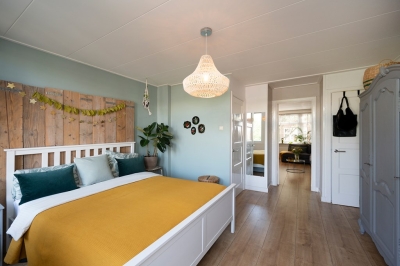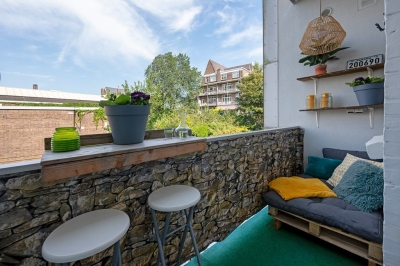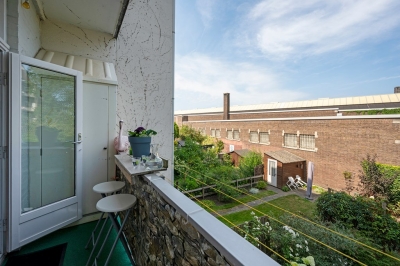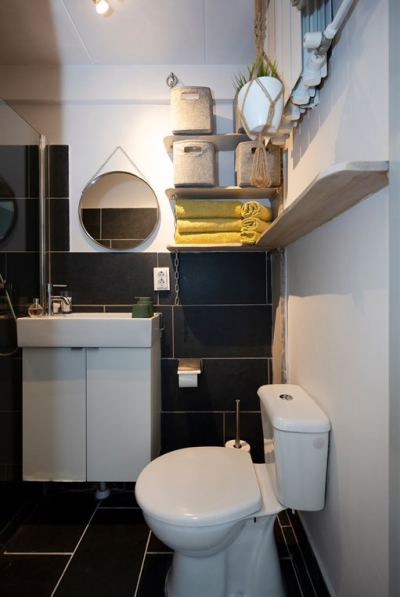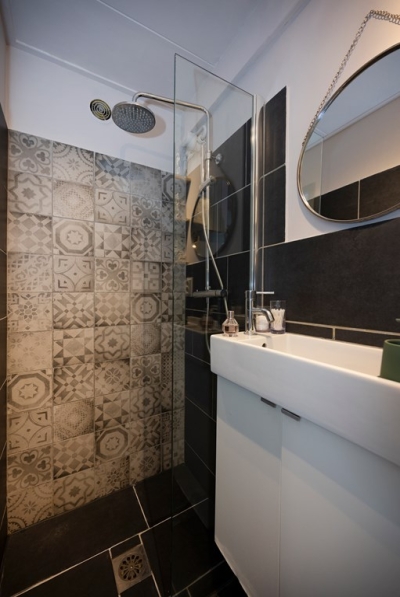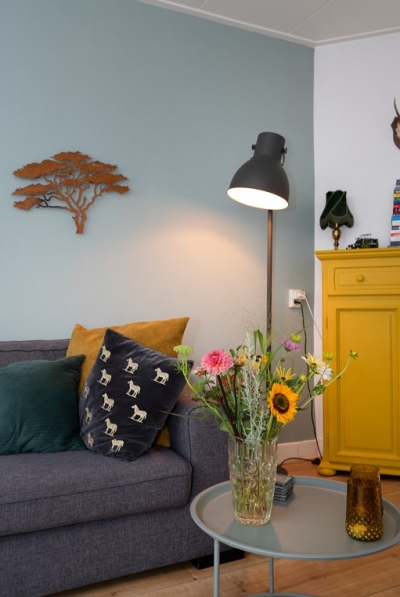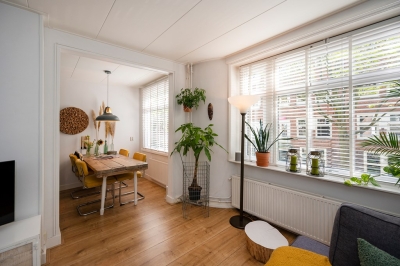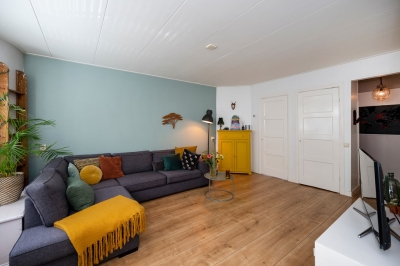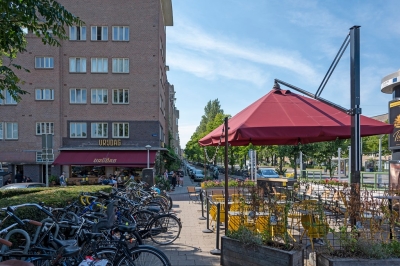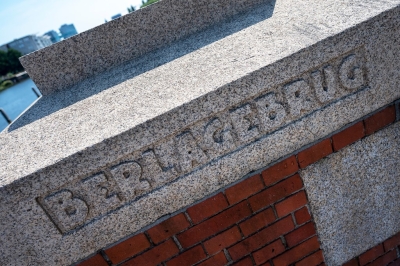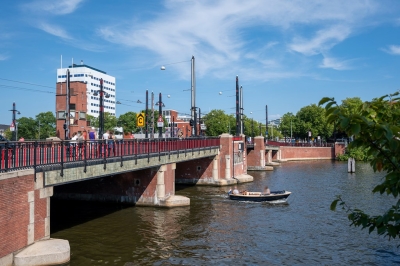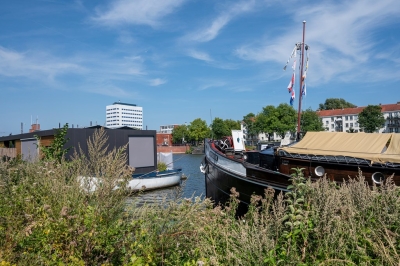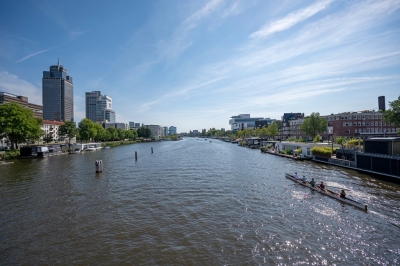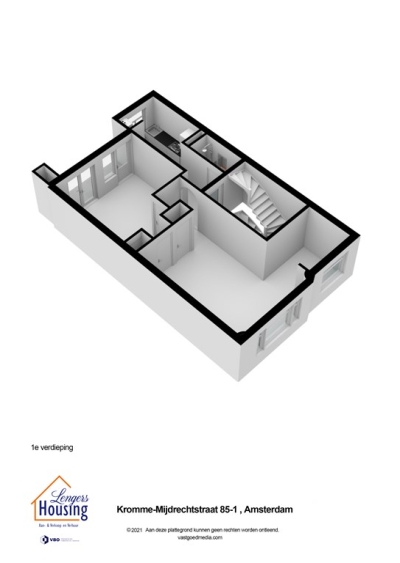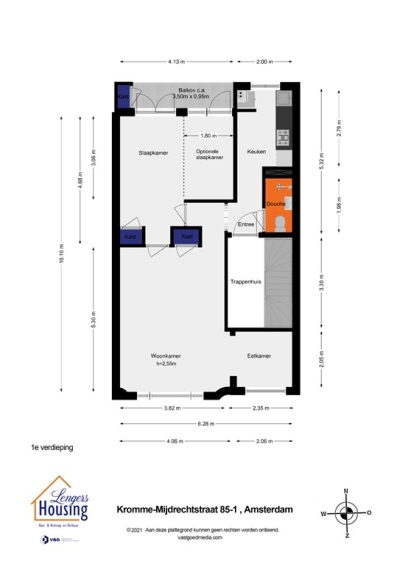Buy
Kromme-Mijdrechtstraat 85, Amsterdam
€420,000.00 Too late
FOR SALE FOR A VERY FAVORABLE PRICE, GREAT APARTMENT - LARGE LIVING & DININGROOM, SPACIOUS BEDROOM (previously 2 bedrooms), BALCONY, MORE THAN 800K ON VVE ACCOUNT, LEASE BURGED UNTIL 2057 AND ALSO BURGED FOR ETERNITY. A 2/3 room apartment (56m2) located on the first floor with balcony and large living-dining room with spacious staircase, in the beautiful Kromme-Mijdrechtstraat in the very popular Rivierenbuurt. You could move in right away!
Also watch the video.
This spacious house has an L-living room, pleasant kitchen and a very large bedroom where the second bedroom has been added to the current bedroom. Even the L-leg of the living room could possibly be used as an office or bedroom.
The quiet Kromme-Mijdrechtstraat is located in the popular Rivierenbuurt in Amsterdam South.
At the end of the street is the Amstel and various amenities within walking distance. Daily shopping in the Rijn- and Maasstraat, getting a quick coffee is easy and a diversity of catering (including Café Vrijdag / Ode aan de Amstel / Hesp / Riva) around the corner. The green Martin Luther Kingpark (location De Parade) is also within easy reach and a little further away, the spacious Amstelpark; ideal for walkers, joggers and cyclists. The accessibility of public transport is good to excellent. Very close to various stops for trams, buses and of course metros and trains from Amstel station, with Amsterdam RAI station slightly further away. All this provides direct access to the national public transport network. Get out of the city quickly and easily by car, on the A2, A9 and the A10 ring road. Finally; parking in front of the door with a parking permit.
Layout:
Wide staircase, front door, hall with access to the bathroom, kitchen, living room and bedroom. The kitchen is located at the rear and has various built-in appliances including: 5 burner gas stove incl. wok burner, extractor hood, dishwasher and fridge with freezer. Also the CV neatly hidden. From the hall to the bathroom. This has a rain shower, toilet, sink with mirror and handy storage space. The very spacious living room with separate dining room has large windows through which a lot of light comes in. The fixed built-in wardrobes between the living room and bedroom are also very useful for various things. Adjacent to the living room is the really large bedroom. The floor with insulation of wide laminate planks runs neatly to the bedroom and kitchen without any barriers. Through patio doors from the bedroom, access to the balcony with lots of privacy. The balcony has a practical storage space and a nice finish with a lounge area. And very important.... NO VIEW OF HIGH BUILDINGS!.
Association of Owners:
The VvE is active and extremely healthy (800K) and the administration, financial and technical management are outsourced to VvE Beheer Amsterdam. The monthly service costs for the apartment are currently €170 per month, this includes, among other things, the building insurance and the reservation for maintenance.
Ground lease:
Canon is paid in advance up to and including 31-03-2057 with perpetual leasehold (favorable arrangement) established from 1-4-2057 at € 702.97 per year.
Particularities:
• Living area 56m2 (NEN250 measured);
• L-living room with lots of light;
• Possibility of 2 to 3/4 room apartment;
• 2 Deep built-in wardrobes;
• So involved;
• Cozy balcony with lots of privacy and a view.
• Delivery from December 15, 2022 - Still possible this year.
• Project notary Eekhoff c.s. in Amsterdam
Be sure to come and have a look and contact Lengers Housing. We are happy to make an appointment for a personal viewing! We look forward to your visit.
If you cannot wait any longer after reading this information, please contact Lengers Housing and we would be happy to arrange an appointment for a private viewing! We're looking forward to your visit.
The house has been measured in accordance with NEN2580. This Measuring Instruction is intended to apply a more unambiguous way of measuring to give an indication of the usable surface. The Measurement Instruction does not completely exclude differences in measurement results, for example due to differences in interpretation, rounding off or limitations when performing the measurement.
This information has been compiled with care. However, we do not accept any liability for any incompleteness, inaccuracy or otherwise, or the consequences thereof. All specified sizes and surfaces are indicative. The buyer has his own duty to investigate all matters that are important to him. Our office is the seller's broker for this property. We advise you to hire a VBO Makelaar, who will assist you with the purchase process with his expertise. If you do not want to rely on professional guidance, you consider yourself legally competent to oversee all matters that are important. The VBO General Consumer Conditions apply.
Also watch the video.
This spacious house has an L-living room, pleasant kitchen and a very large bedroom where the second bedroom has been added to the current bedroom. Even the L-leg of the living room could possibly be used as an office or bedroom.
The quiet Kromme-Mijdrechtstraat is located in the popular Rivierenbuurt in Amsterdam South.
At the end of the street is the Amstel and various amenities within walking distance. Daily shopping in the Rijn- and Maasstraat, getting a quick coffee is easy and a diversity of catering (including Café Vrijdag / Ode aan de Amstel / Hesp / Riva) around the corner. The green Martin Luther Kingpark (location De Parade) is also within easy reach and a little further away, the spacious Amstelpark; ideal for walkers, joggers and cyclists. The accessibility of public transport is good to excellent. Very close to various stops for trams, buses and of course metros and trains from Amstel station, with Amsterdam RAI station slightly further away. All this provides direct access to the national public transport network. Get out of the city quickly and easily by car, on the A2, A9 and the A10 ring road. Finally; parking in front of the door with a parking permit.
Layout:
Wide staircase, front door, hall with access to the bathroom, kitchen, living room and bedroom. The kitchen is located at the rear and has various built-in appliances including: 5 burner gas stove incl. wok burner, extractor hood, dishwasher and fridge with freezer. Also the CV neatly hidden. From the hall to the bathroom. This has a rain shower, toilet, sink with mirror and handy storage space. The very spacious living room with separate dining room has large windows through which a lot of light comes in. The fixed built-in wardrobes between the living room and bedroom are also very useful for various things. Adjacent to the living room is the really large bedroom. The floor with insulation of wide laminate planks runs neatly to the bedroom and kitchen without any barriers. Through patio doors from the bedroom, access to the balcony with lots of privacy. The balcony has a practical storage space and a nice finish with a lounge area. And very important.... NO VIEW OF HIGH BUILDINGS!.
Association of Owners:
The VvE is active and extremely healthy (800K) and the administration, financial and technical management are outsourced to VvE Beheer Amsterdam. The monthly service costs for the apartment are currently €170 per month, this includes, among other things, the building insurance and the reservation for maintenance.
Ground lease:
Canon is paid in advance up to and including 31-03-2057 with perpetual leasehold (favorable arrangement) established from 1-4-2057 at € 702.97 per year.
Particularities:
• Living area 56m2 (NEN250 measured);
• L-living room with lots of light;
• Possibility of 2 to 3/4 room apartment;
• 2 Deep built-in wardrobes;
• So involved;
• Cozy balcony with lots of privacy and a view.
• Delivery from December 15, 2022 - Still possible this year.
• Project notary Eekhoff c.s. in Amsterdam
Be sure to come and have a look and contact Lengers Housing. We are happy to make an appointment for a personal viewing! We look forward to your visit.
If you cannot wait any longer after reading this information, please contact Lengers Housing and we would be happy to arrange an appointment for a private viewing! We're looking forward to your visit.
The house has been measured in accordance with NEN2580. This Measuring Instruction is intended to apply a more unambiguous way of measuring to give an indication of the usable surface. The Measurement Instruction does not completely exclude differences in measurement results, for example due to differences in interpretation, rounding off or limitations when performing the measurement.
This information has been compiled with care. However, we do not accept any liability for any incompleteness, inaccuracy or otherwise, or the consequences thereof. All specified sizes and surfaces are indicative. The buyer has his own duty to investigate all matters that are important to him. Our office is the seller's broker for this property. We advise you to hire a VBO Makelaar, who will assist you with the purchase process with his expertise. If you do not want to rely on professional guidance, you consider yourself legally competent to oversee all matters that are important. The VBO General Consumer Conditions apply.
- 56m²Living area
- DEnergy label
- 2Rooms
- 1Bedroom
- 1926Construction year
- €170.00 / monthService costs
- LocationView on map
