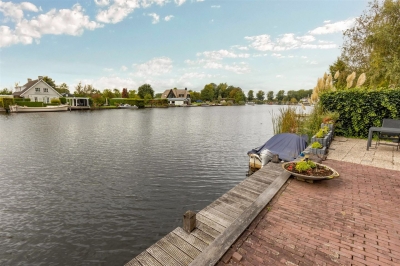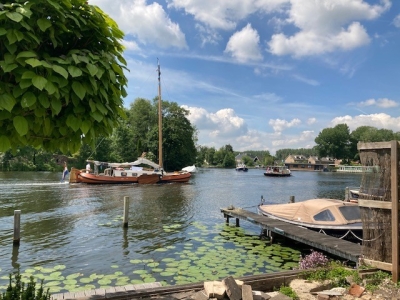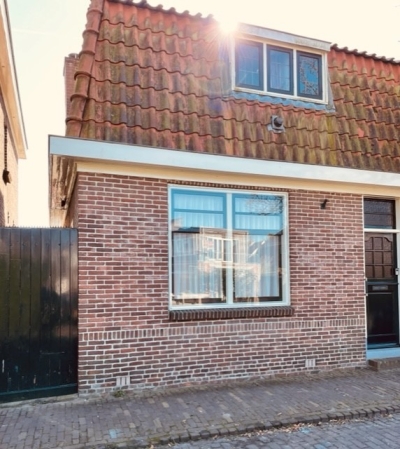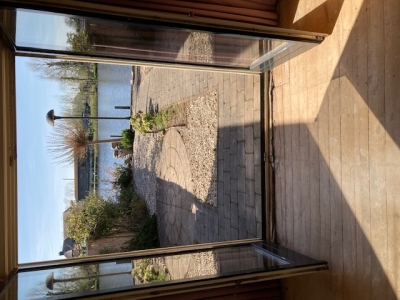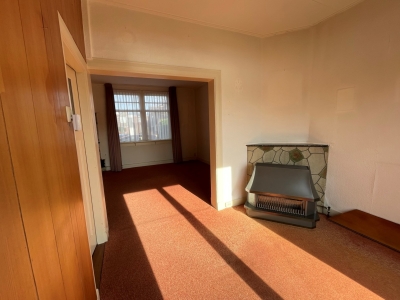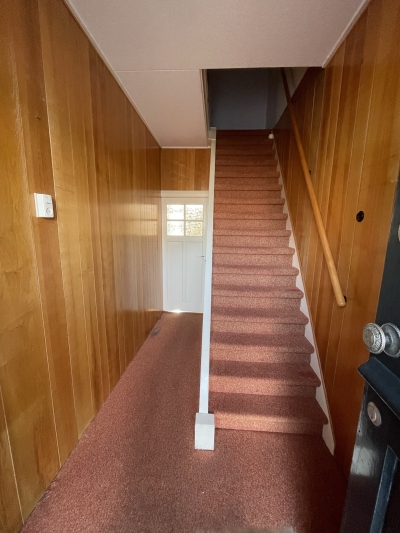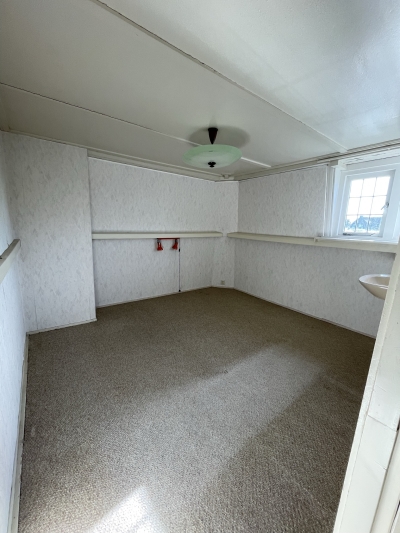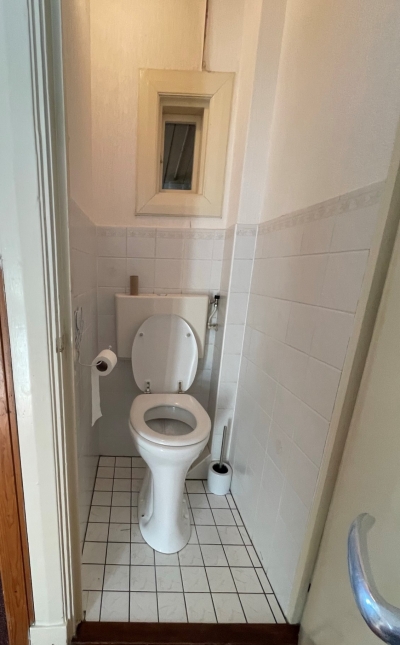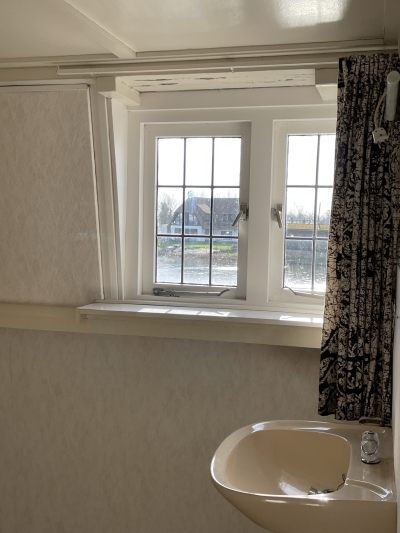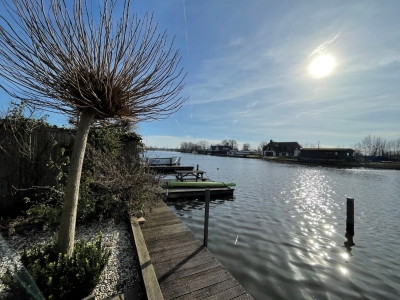Dorpsstraat 22 Nigtevecht
FOR SAILE A HOUSE AT THE RIVERSIDE WITH YOUR OWN MOORING PLACE
A house (now 80m2) in a UNIQUE location on the Gold Coast of the river "De Vecht", in Nigtevecht. Less than 18 km from Amsterdam, quickly accessible by bike or by car! The semi-detached house with its own jetty, dating from 1924, is definitely worth turning into its own “Palace”.
The current layout:
A spacious entrance with stairs (with cupboard) to the top, door to kitchen with toilet, living room and dining room with patio doors to the garden with an amazing view over the water. On the first floor: 3 bedrooms with stained glass windows, a spacious bathroom with window, and a loft. The garden is 114m2 (13.25 x 8.60) and has a berth for your own 8 meter long tender!
In the en-suite living room, now with a gas fireplace, the authentic marble casing of this fireplace is still intact. There are also double sliding doors with glass and lead between the front and back room, which gives extra allure to this attractive home. The back room (also with gas fireplace) can be expanded with an extension to approx. 3 meters over the full width of this building, so that you could enjoy the Vecht even more with French doors or sliding doors. The entire house has recently been fitted with a new sewer connection.
Very special in this street is its own back entrance through a gate. So bicycles and waste bins could be parked here. On the first floor it would be great to remove the ceiling in 2 of the 3 rooms and bring back the original beams.
THIS IS A UNIQUE OPPORTUNITY TO RESIDENCE AT THE RIVER SIDE.
An opportunity like this doesn't come along every day.
Not only in the summer is it here, fully on the South all day sun, fantastic to relax by swimming, sailing, sailing and supping from its own jetty! But don't forget during the winter when we put on the skates again so that we can step onto the frozen Vecht for a wonderful skating trip. The experience of the four seasons of the year is very intense at this location.
If you could not wait any longer after reading this information, please contact Lengers Housing and we will make an appointment with you at a time that suits you. You would be the only one present in the house so that you can view in peace. We look forward to your visit.
The house has been measured in accordance with NEN2580. This Measuring Instruction is intended to apply a more unambiguous way of measuring to give an indication of the usable surface. The Measurement Instruction does not completely exclude differences in measurement results, for example due to differences in interpretation, rounding off or limitations when performing the measurement.
This information has been compiled with the necessary care. However, we do not accept any liability for any incompleteness, inaccuracy or otherwise, or the consequences thereof. All specified sizes and surfaces are indicative. The buyer has his own duty to investigate all matters that are important to him. With regard to this property, our office is the seller's broker. We advise you to engage a VBO Real Estate Broker, who will assist you in the purchase process with his expertise. If you do not wish to call in professional guidance, you consider yourself expert enough according to the law to be able to oversee all matters that are important. The General Consumer Conditions of the VBO apply.
- 79m²Living area
- GEnergy label
- 4Rooms
- 3Bedrooms
- 1Bathroom
- 1924Construction year
- 137m²Land area
- LocationView on map
