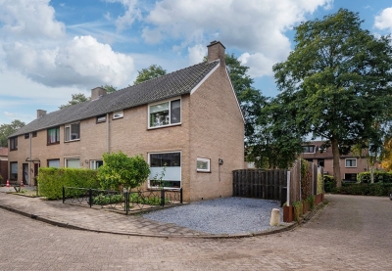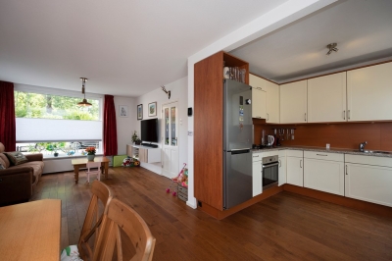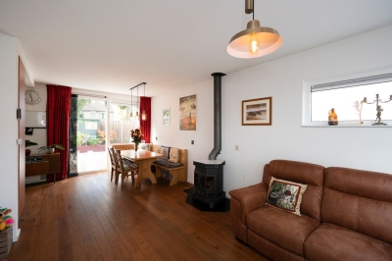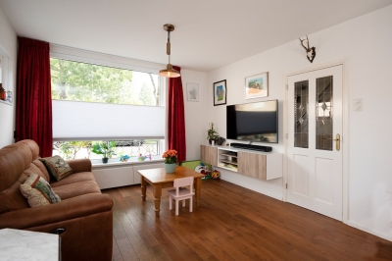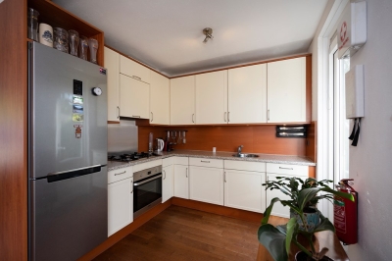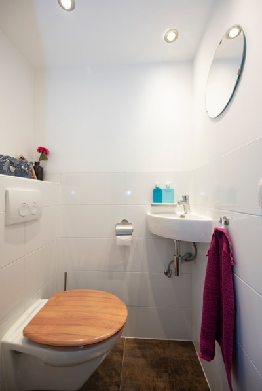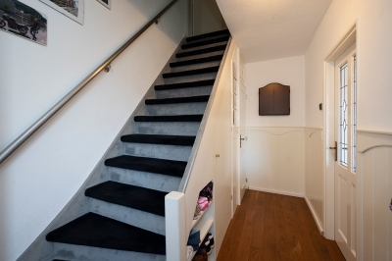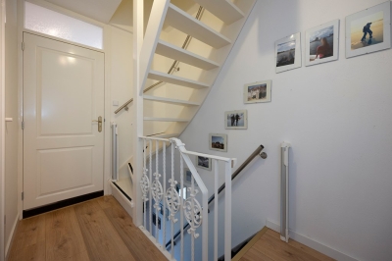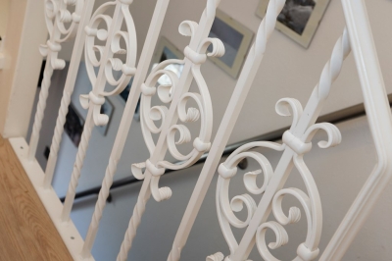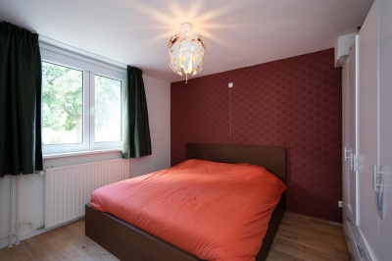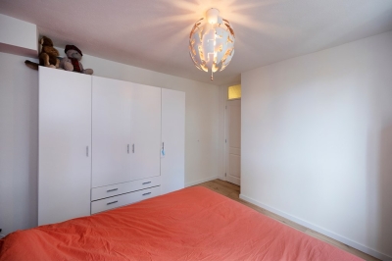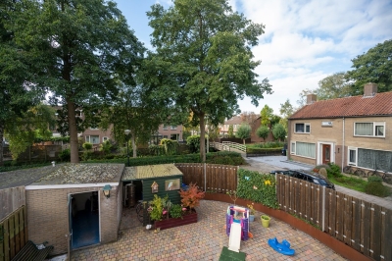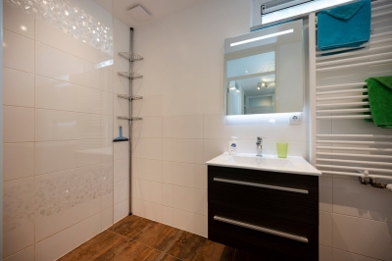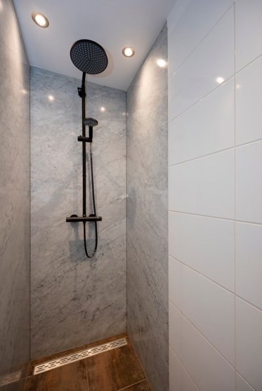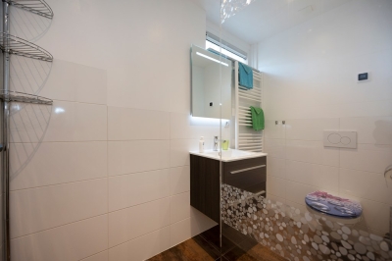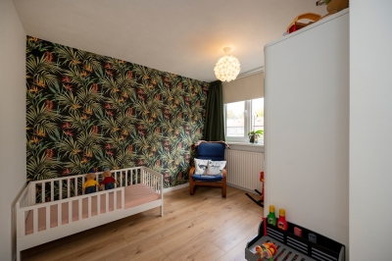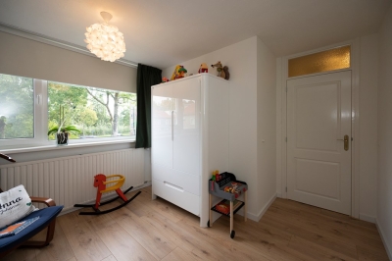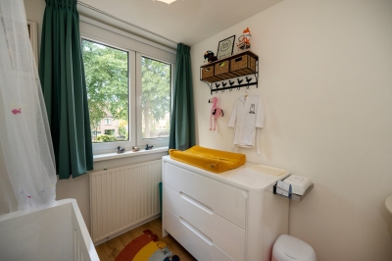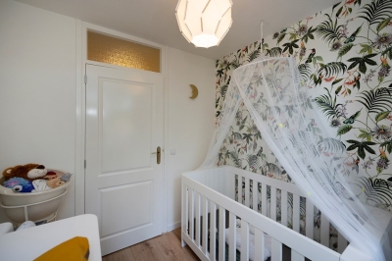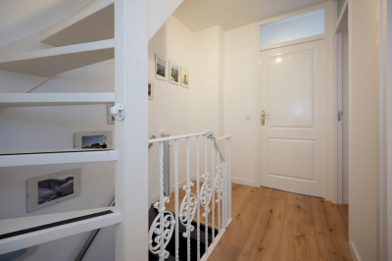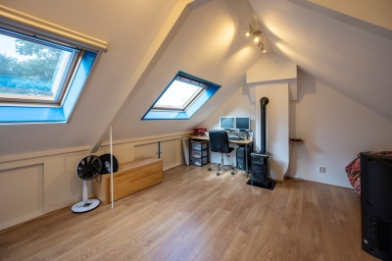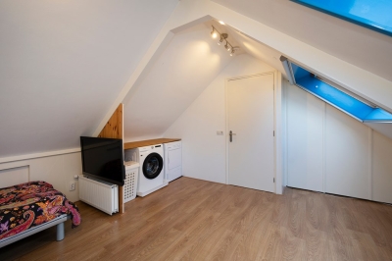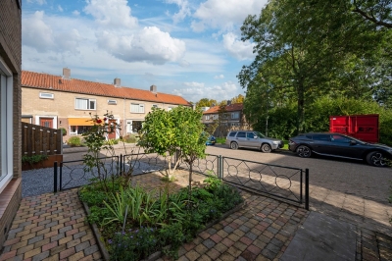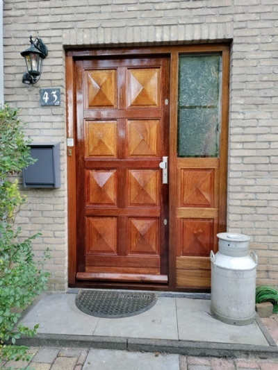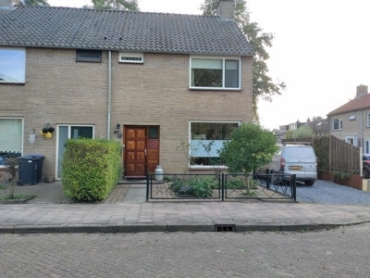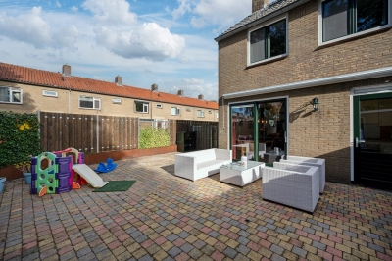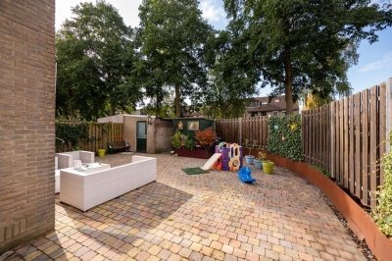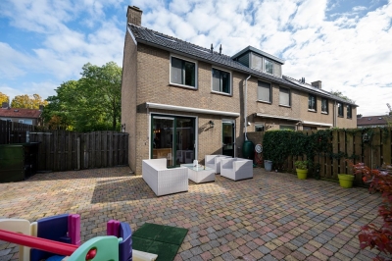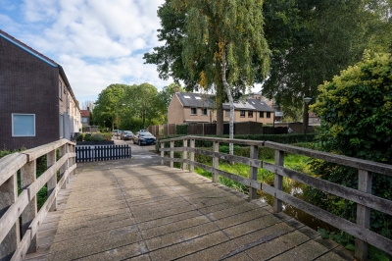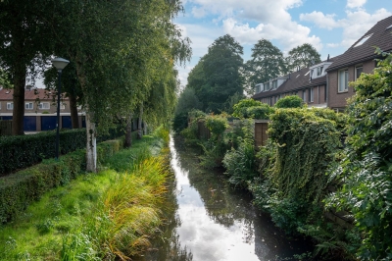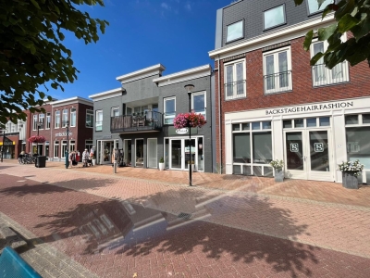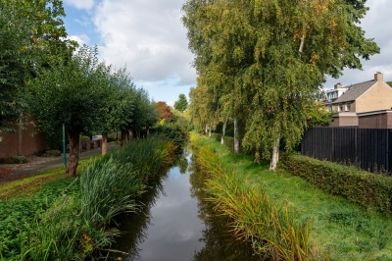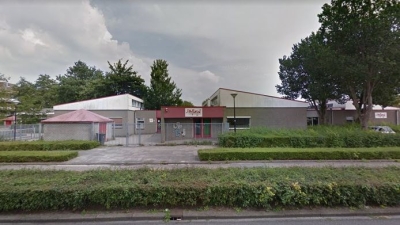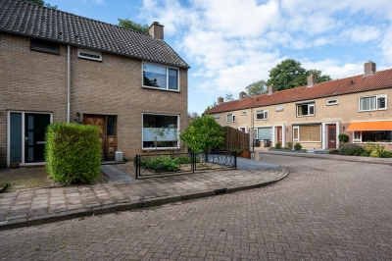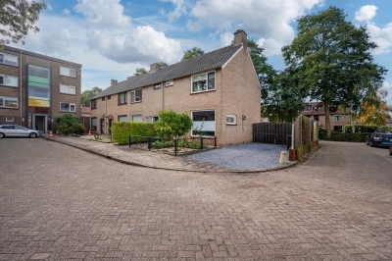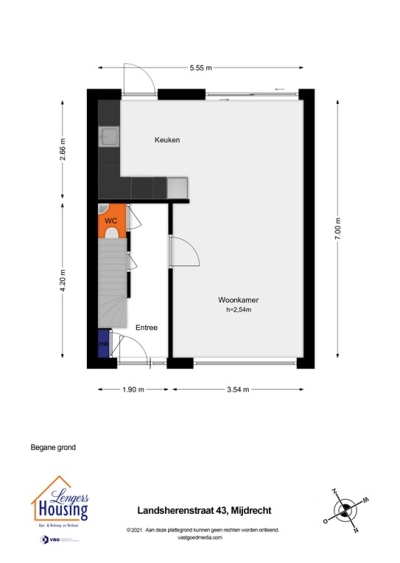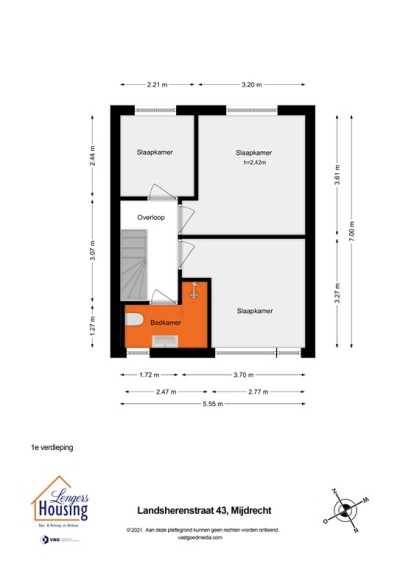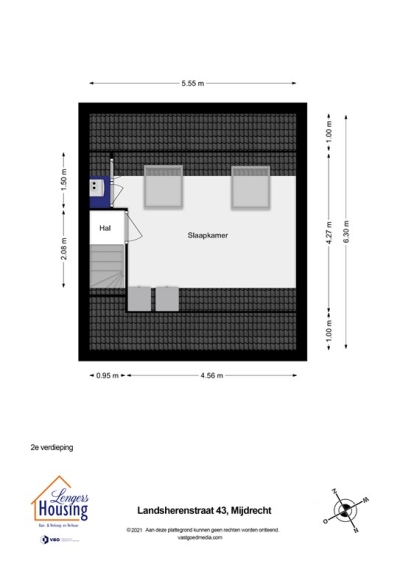Buy
Landsherenstraat 43, Mijdrecht
€379,000.00 Too late
A beautiful completely renovated family house on a corner for sale with the possibility to park two cars in its own driveway. There is no direct construction around this house, which gives a feeling of freedom. The old wide hedge has been removed for a fence (2019) made of Cor-ten steel and impregnated wood. This provides a feeling of security. The garden is fantastically located on the sunny SouthWest, and also has a newly laid grey gravel path. Within walking distance of the Adelhof shopping center, public transport, various sports clubs and (primary) schools is a pleasant side effect. The cozy Mijdrecht village center with a wide variety of shops and restaurants is within walking or cycling distance. And don't forget that Mijdrecht is very centrally located in terms of Amsterdam - Utrecht - The Hague - and Schiphol.
LAYOUT
Ground floor
Beautiful robust newly laqued front door, entrance, hall with toilet (2017), stairs, large meter / pantry and access to the L-shaped living/dining room. The rear facade has fiberglass sliding doors that give easy access to the large enormous garden. The kitchen is neat and equipped with all necessary appliances and a large fridge-freezer. Drinks and snacks could easily go from the kitchen to the garden.
First floor
Three bedrooms (enlarged from 2 to 3 in 2020), of which 1 large master bedroom, a baby room and a spacious front room. All frames were replaced in 2020 by fiberglass material with HR++ glass, which minimizes maintenance. The bathroom (2018) with electric underfloor heating has a specious walk-in shower with a wall of tempered glass, washbasin with 2 drawers, a mirror with heating and lighting and a hanging toilet, which makes this a very nice space to wake up.
Second floor.
The attic created into one large open space (2016) for guests or workplace, there is sufficient light due to the 2 large Velux skylights. The connection points for washing machine, dryer and the central heating boiler (october 2014) Nefit Proline CW5 are also located here.
In short:
2012 The cavity walls are insulated.
2016 Made the attic into a large space and laid a new floor.
2017 The toilet on the ground floor has been renewed in the same style as the bathroom, including the sewerage pipes under the house.
2018 Bathroom completely renovated.
2018 New 3 phase fuse box with smart meter
2019 Completely new fence of “Cor-ten” steel and impregnated wood placed, the driveway leveled and equipped with fine grey gravel.
2020 The first floor has been enlarged from 2 to 3 bedrooms. The walls on the 1st floor have been plastered, a new floor including insulation has been laid and new bedroom doors installed.
Particularities:
• Renovated from head to toe
• Insulated walls/roof
• Energy label B
• New HR++ windows in fiberglass frames
• Private driveway for two cars
• New sturdy fence from steel and wood
If you could not wait any longer after reading this information, please contact Lengers Housing and we will make an appointment with you at a time that suits you. You will also be the only one who will be present during the viewing. We look forward to your visit.
The house has been measured in accordance with NEN2580. This Measuring Instruction is intended to apply a more unambiguous way of measuring to give an indication of the usable surface. The Measurement Instruction does not completely exclude differences in measurement results, for example due to differences in interpretation, rounding off or limitations when performing the measurement.
This information has been compiled with the necessary care. However, we do not accept any liability for any incompleteness, inaccuracy or otherwise, or the consequences thereof. All specified sizes and surfaces are indicative. The buyer has his own duty to investigate all matters that are important to him. With regard to this property, our office is the seller's broker. We advise you to engage a VBO Makelaar, who will assist you in the purchase process with his expertise. If you do not wish to engage professional guidance, you consider yourself expert enough according to the law to be able to oversee all matters that are important. The General Consumer Conditions of the VBO apply.
LAYOUT
Ground floor
Beautiful robust newly laqued front door, entrance, hall with toilet (2017), stairs, large meter / pantry and access to the L-shaped living/dining room. The rear facade has fiberglass sliding doors that give easy access to the large enormous garden. The kitchen is neat and equipped with all necessary appliances and a large fridge-freezer. Drinks and snacks could easily go from the kitchen to the garden.
First floor
Three bedrooms (enlarged from 2 to 3 in 2020), of which 1 large master bedroom, a baby room and a spacious front room. All frames were replaced in 2020 by fiberglass material with HR++ glass, which minimizes maintenance. The bathroom (2018) with electric underfloor heating has a specious walk-in shower with a wall of tempered glass, washbasin with 2 drawers, a mirror with heating and lighting and a hanging toilet, which makes this a very nice space to wake up.
Second floor.
The attic created into one large open space (2016) for guests or workplace, there is sufficient light due to the 2 large Velux skylights. The connection points for washing machine, dryer and the central heating boiler (october 2014) Nefit Proline CW5 are also located here.
In short:
2012 The cavity walls are insulated.
2016 Made the attic into a large space and laid a new floor.
2017 The toilet on the ground floor has been renewed in the same style as the bathroom, including the sewerage pipes under the house.
2018 Bathroom completely renovated.
2018 New 3 phase fuse box with smart meter
2019 Completely new fence of “Cor-ten” steel and impregnated wood placed, the driveway leveled and equipped with fine grey gravel.
2020 The first floor has been enlarged from 2 to 3 bedrooms. The walls on the 1st floor have been plastered, a new floor including insulation has been laid and new bedroom doors installed.
Particularities:
• Renovated from head to toe
• Insulated walls/roof
• Energy label B
• New HR++ windows in fiberglass frames
• Private driveway for two cars
• New sturdy fence from steel and wood
If you could not wait any longer after reading this information, please contact Lengers Housing and we will make an appointment with you at a time that suits you. You will also be the only one who will be present during the viewing. We look forward to your visit.
The house has been measured in accordance with NEN2580. This Measuring Instruction is intended to apply a more unambiguous way of measuring to give an indication of the usable surface. The Measurement Instruction does not completely exclude differences in measurement results, for example due to differences in interpretation, rounding off or limitations when performing the measurement.
This information has been compiled with the necessary care. However, we do not accept any liability for any incompleteness, inaccuracy or otherwise, or the consequences thereof. All specified sizes and surfaces are indicative. The buyer has his own duty to investigate all matters that are important to him. With regard to this property, our office is the seller's broker. We advise you to engage a VBO Makelaar, who will assist you in the purchase process with his expertise. If you do not wish to engage professional guidance, you consider yourself expert enough according to the law to be able to oversee all matters that are important. The General Consumer Conditions of the VBO apply.
- 94.02m²Living area
- BEnergy label
- 5Rooms
- 4Bedrooms
- 1Bathroom
- 1968Construction year
- 207m²Land area
- LocationView on map
