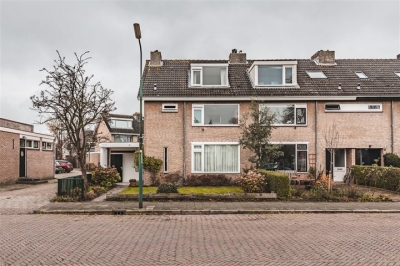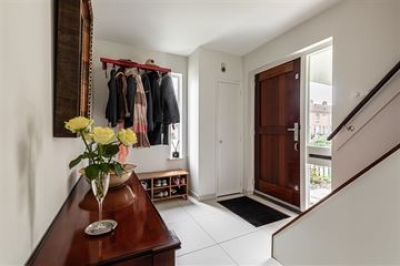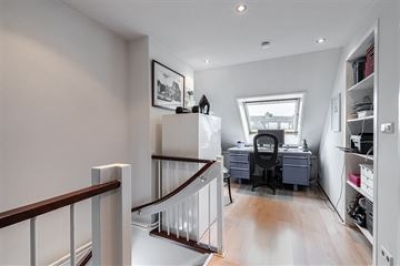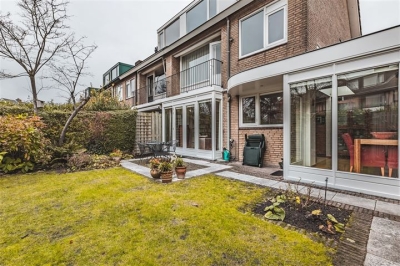Jhr. Huydecoperstraat 3, Nigtevecht
If you are looking for a HOUSE WITH GARAGE which is now partly in use as a living room and with a SUNNY EIGHTH GARDEN GARDEN USED AT SOUTHWEST, then the Jonkheer Huydecoperstraat 3 in Nigtevecht is definitely for you!
This Spaciously proportioned single-family (corner) house built in 1972 is located between Amsterdam and Utrecht in the idyllic Vecht village of Nigtevecht with plenty of nature and water in the immediate vicinity. This property with a living area of 148 m² (according to NEN 2580), EXCLUDING 8 m² of other indoor space, is in excellent condition, is finished in a light and fresh colour scheme and is situated on a SPACIOUS GARDEN OF 215 m².
Nigtevecht is located in the municipality of Stichtse Vecht, in the province of Utrecht. It is a characteristic village and has various amenities such as schools, an eatery, a bakery, a supermarket, a village hall and a ferry to Nederhorst den Berg. It is located under the smoke of Amsterdam and Utrecht and close to arterial roads such as A1 and A2. For daily shopping you can go to the village or else to the small town of Weesp (three kilometres) Recreational opportunities abound. You are in the middle of one of the most beautiful lake areas in the Netherlands. In addition, you can of course take beautiful cycling and walking trips.
LAYOUT:
Ground floor: entrance (covered), spacious hall with meter cupboard, stairs/storage cupboard, cloakroom, toilet with washbasin and stairs to first floor, entrance to spacious adjoining (2000) living room with French doors to the sunny garden, open kitchen with all necessary appliances with passage to the spacious dining room also with entrance (covered) to the garden. At the front is a spacious storage room.
First floor: landing with stairs to second floor, spacious first bedroom at the back with entrance to balcony, second bedroom at the back, bathroom with bathtub, shower, second toilet and washbasin, furthermore the spacious third bedroom at the front.
Second floor: spacious attic with large storage room with central heating equipment and entrance to the spacious fourth bedroom with two dormers and the possibility to realise two more spacious bedrooms.
FINISH LEVEL AND INSTALLATIONS:
This family home is in a good state of repair and is finished in a light and fresh colour scheme. The entire exterior was painted in 2020. The meter cupboard is equipped with more than enough groups with earth leakage protection and also houses the gas, water and electricity meters. The kitchen is equipped with all necessary built-in appliances. The central heating equipment is a Nefit Ecomline from 2009, which was last serviced in 2020.
OUTSIDE SPACE:
This EXTRABUILDED HOUSE has a front garden and a SUNNY back garden situated on the SOUTH WEST with a back entrance. Furthermore, the backyard is equipped with a water tap, outdoor lighting and an awning. The property is located opposite a park.
- 5Rooms
- 4Bedrooms
- 1Bathroom
- 1972Construction year
- LocationView on map







