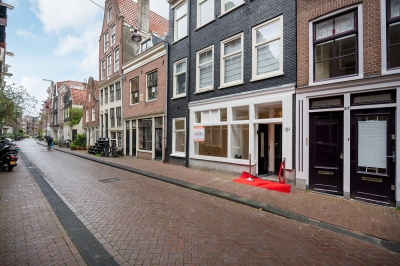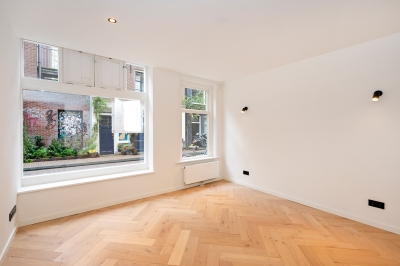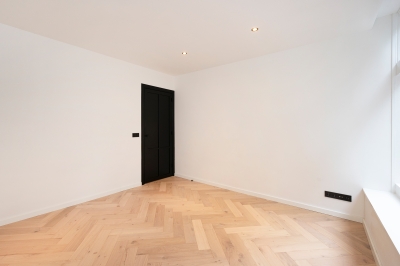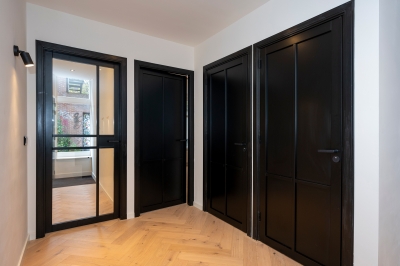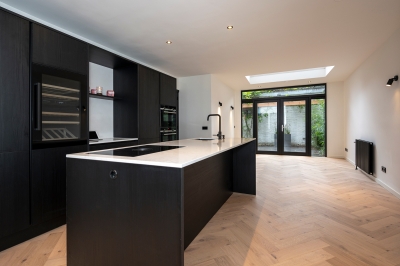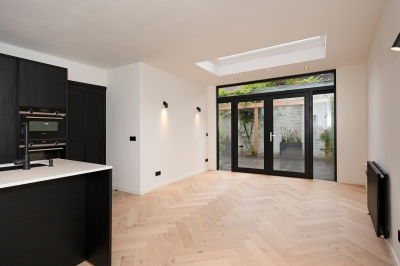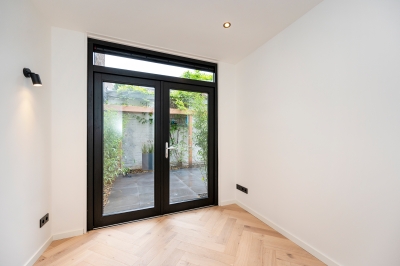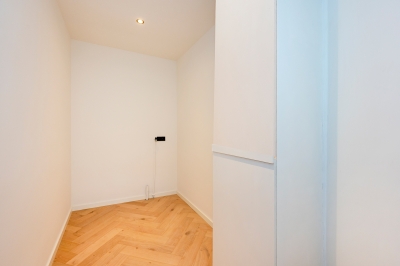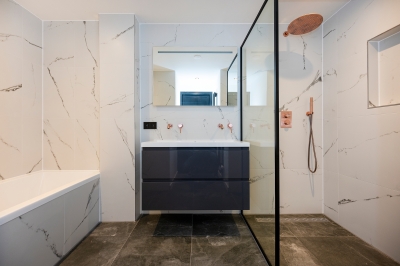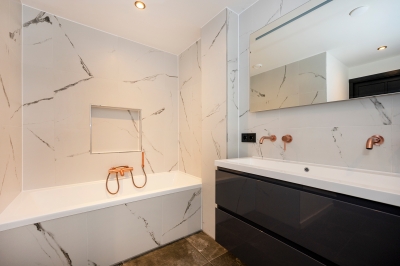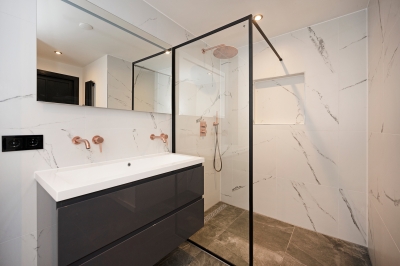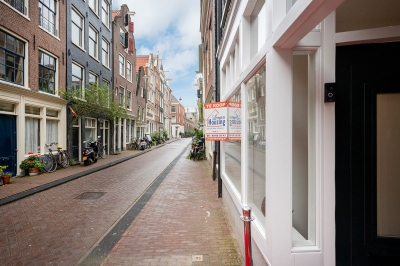Tichelstraat 55-H, AMSTERDAM
BRAND NEW
This beautiful, top to bottom renovated 3-room apartment with garden, in the middle of the bustling Jordaan on OWN ground, is a true palace and now ready for its FIRST owner.
This ground floor apartment of 80m2 has a landscaped patio garden of 30m2, 2 bedrooms, one with walk-in closet, a spacious black kitchen with marble top and an island with a breakfast bar. The bathroom with underfloor heating, washbasin furniture, rosé golden taps, bath and walk-in shower.
LAYOUT
The apartment is located on the ground floor. The old facade has been completely renovated and repainted. Upon entering, first the hall with space for a wardrobe. From the hall is a landing between the first large bedroom, separate toilet, bathroom, kitchen and a spacious pantry. The marble bathroom with spacious walk-in shower, freestanding bath, rosé taps, washbasin, mirror with lighting and anti-condensation, also the underfloor heating makes getting up in the morning a party. The black marble kitchen is not only equipped with the necessary high-quality equipment: Oven, combi microwave, large refrigerator, three drawers freezer, dishwasher but also a wine climate cabinet and space between all the closets and equipment for for instance a large coffee machine. Also the breakfast bar has a marble top and could function very well as a dining bar.
After the kitchen and towards the garden is the living room with a very large skylight and French doors to the garden (E). There is a beautiful light wooden fishbone floor throughout the whole house. Adjacent to the living room is the master bedroom with space for a walk-in closet and also French doors to the romantic garden. This garden has new plants, power supply, lighting and large dark garden tiles finished with fine black gravel. Just like the house immediately ready for use!
The apartment is equipped with the latest technology by means of a lighting plan from HUE Domotica Philips that can be controlled completely with an app on a tablet or smartphone and electronic ventilation operating on sensors that when entering the aprtment the system becomes active.
LOCATION
The Tichelstraat is ideally located in the Jordaan with various shops, restaurants, the well-known 9 Streets and weekly markets within walking distance. There are several restaurants in the Tichelstraat itself. The Wester tower can be seen from the front door, which gives a wonderful Amsterdam feeling! There is a fresh market every Saturday and Monday morning. And don't forget the cultural opportunities, including the Anna Frank House, the Westerkerk and the Royal Palace on Dam Square in this beautiful area of this historic city. Theaters and cinemas at Leidseplein. Restaurants and bars all within walking distance. There is little to no traffic in this street, yet the house is easily accessible by both public transport and by car. The Westerstraat offers many parking spaces around the corner. Even with a parking permit, it is allowed to park in the nearby parking garage of Q-park. The central station is a 6-minute bike ride or a 15-minute walk. In the neighborhood there is also a wide range of different human needs such as the Marnix swimming pool less than 100 meters away, in front of the Green; the Frederik Hendrik park and the Westerpark. The perfect location for this brand new beautiful home.
PARTICULARITIES:
-Use area living approx. 80 m² (in accordance with NEN2580);
-OWN GROUND
-VvE (professionally outsourced), service costs (2019) € 100 per month;
-Completely renovated, including electrical wiring and all plumbing.
-The renewed extension of this apartment has 3 new foundation pals and a iron construction
-New Central Heating system and radiations and fuse box.
-Underfloor heating in the bathroom and Rosé Taps
-Hue Domotica lighting system for smartphone or tablet
-Wooden light fishbone floor throughout the house
-Landscaped Patio garden of approx. 30m²;
-Buyer would be the first user
And has your curiosity been aroused? Be sure to come and make an appointment with Lengers Housing for a viewing and be surprised. Of course we reserve the entire house for every appointment in connection with the Corona Virus and adhere to the relevant rules.
This information has been compiled with due care. However, we do not accept any liability for any incompleteness, inaccuracy or otherwise, or the consequences thereof. All specified sizes and surfaces are indicative. The buyer has his own duty to investigate all matters that are important to him. With regard to this property, our office is the broker of the seller. We advise you to hire a VBO Broker, who will assist you with his expertise in the purchasing process. If you do not wish to call in professional guidance, you consider yourself to be expert enough by law to oversee all matters that are important. The VBO General Consumer Conditions apply.
- 80m²Living area
- DEnergy label
- 3Rooms
- 2Bedrooms
- 1Bathroom
- 1935Construction year
- LocationView on map
