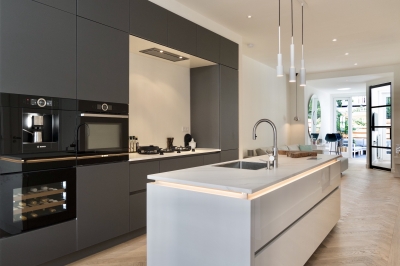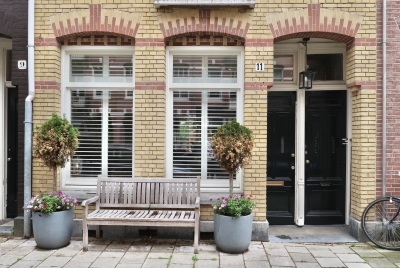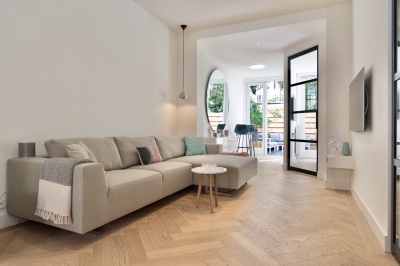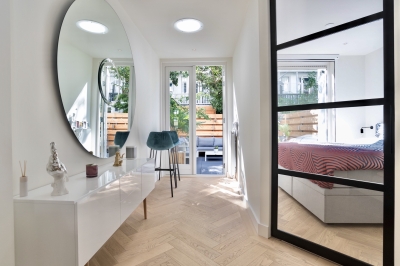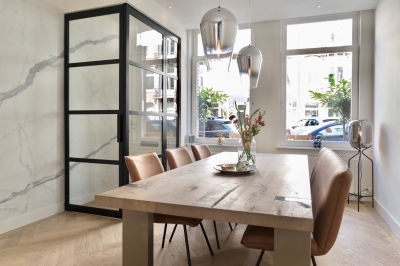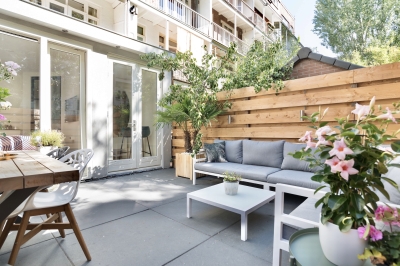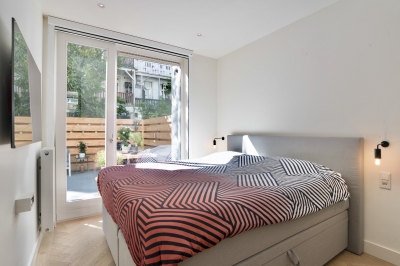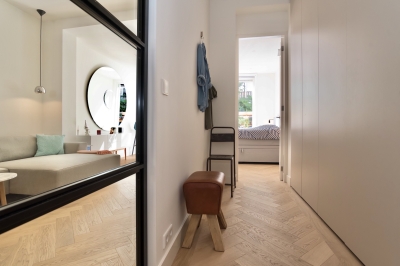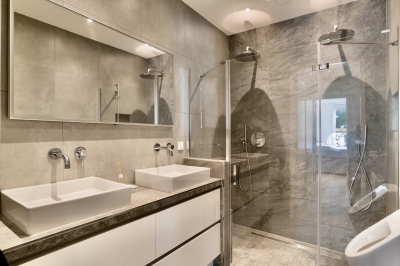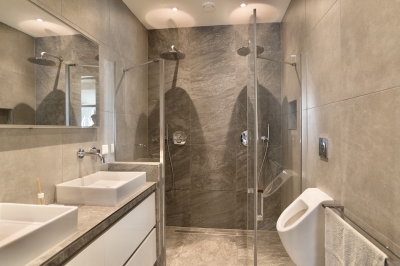Kanaalstraat 11 Amsterdam
On OWN GROUND now for sale a beautiful high-quality renovated (2018) ground floor apartment of approximately 73 m2 with sunny garden (25m2) on the South in the cozy Amsterdam Helmerbuurt!
This TURN KEY house has been completely renovated in 2018 and features a very luxurious kitchen with cooking island, a bedroom located at the garden side, a walk-in closet and a luxurious modern bathroom with urinal. This house has a lovely sunny garden on the South where there is enough space for a BBQ, a lounge area and a dining table.
The house is equipped with the latest technology by means of an app-controlled lighting plan and three steel glass doors. Due to the practical layout you will experience that the house is very pleasant and spacious.
LAYOUT
Ground floor with its own front door. The tour portal has a beautiful wall with a marble look and is shielded by the steel glass wall and door. The dining room with authentic high windows at the front, are equipped with custom-made shutters. The wardrobe also has a handy laundry room with washing machine connection. The separate toilet is also located at the front of this modern house.
The beautiful and very tasteful modern kitchen (mid-house) with Bosch appliances, including a dishwasher, built-in soap pump, fridge / freezer, extra large combi microwave / oven, a professional built-in coffee maker and a fantastic built-in wine climate cabinet of Liebherr for wine lover.. We also thought of a handy Quooker with pull-out hose and Pitt cooking, where the gas burners are incorporated in the worktop. This kitchen has a marble counter top (ceramic) with indirect lighting and dark frosted glass cabinets, a real eye-catcher!
The living room is adjacent to the garden with the extra workspace (possibly to make an extra bedroom). The use of steel doors gives you a good view of the landscaped garden. The bedroom has its own high door to the garden. The bedroom has an electric automatic blind from Luxaflex. Adjoining the bedroom, the walk-in closet (formerly children's room) NOW with SIX spacious built-in wardrobes up to the ceiling. Through this space the entrance to the luxurious and very tasteful bathroom. This has not only a spacious double sink with soft-closing drawers, but also a urinal and double RAIN showers! The underfloor heating in particular makes this bathroom a great place to start the day.
The garden faces South and is equipped with garden lighting, sockets and an outside tap. Due to the oasis of peace in this garden, it is unbelievable that this special house is located in the middle of Amsterdam.
The entire house has a beautiful herringbone wooden floor. Not only has all electrics been replaced, but all pipes have also been renewed. A new meter box has also been installed. The central heating. installation is a Nefit Proline CW4 from 2011.
SURROUNDINGS
The Kanaalstraat is a quiet street in the popular Helmerbuurt, parallel to the Overtoom and within walking distance of the Vondelpark. On the nearby Jan Pieter Heijestraat and Kinkerstraat with a variety of cafes, restaurants, coffee shops, caterers, supermarkets and shops. By bike within 5 minutes on the Leidseplein, the nine streets and the canals. For daily fresh products you can visit the Ten Katemarkt. For sports and relaxation at the David Lloyd or Vondelgym gym and of course the Vondelpark. With the arrival of De Hallen with a theater, jazz club, library, museum, cinema and various catering establishments, Oud-West has become even more lively. The house is easily accessible by car and public transport. The A10 ring road can be reached within 10 minutes.
PARTICULARITIES
- Located on OWN GROUND;
- Living area 73 m² with sunny garden on the South;
- Beautiful wooden herringbone floor throughout the house;
- CV. Installation Nefit Proline 2011 CW4;
- Luxurious bathroom, a kitchen with Bosch appliances and a wine cooler;
-Lighting plan with app control via a Smartphone;
- Full double glazing;
- During renovation in 2018 all floor beams replaced and crawl space cleaned and isolated;
-Small but healthy Owners Association with four owners (service costs € 100 per month)
and a MJOP.
If you couldn’t wait after reading this information, please contact Lengers Housing and we will make an appointment with you at a suitable time. You will also be the only one in the house during the viewing because of the rules of the RIVD. We are looking forward to your visit.
The house has been measured in accordance with NEN2580. This Measurement Instruction is intended to apply a more unambiguous way of measuring to give an indication of the area of %u200B%u200Buse. The Measurement Instruction does not completely exclude differences in measurement results, for example due to interpretation differences, rounding off or limitations when performing the measurement.
This information has been compiled with due care. However, we do not accept any liability for any incompleteness, inaccuracy or otherwise, or the consequences thereof. All specified sizes and surfaces are indicative. The buyer has his own duty to investigate all matters that are important to him. With regard to this property, our office is the broker of the seller. We advise you to hire a VBO Broker, who will assist you with his expertise in the purchasing process. If you do not wish to engage professional guidance, you consider yourself to be expert enough by law to be able to oversee all matters that are important. The VBO General Consumer Conditions apply.
- 73m²Living area
- CEnergy label
- 3Rooms
- 2Bedrooms
- 1Bathroom
- 1901Construction year
- 97m²Land area
- LocationView on map
