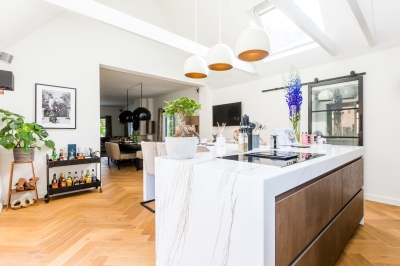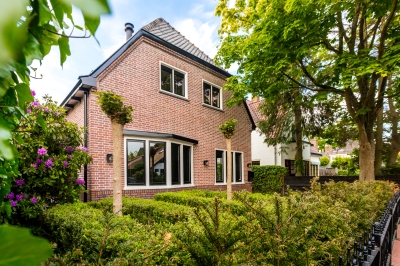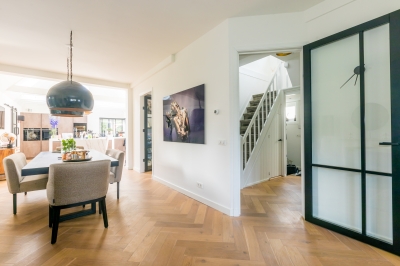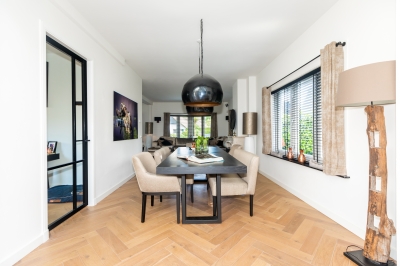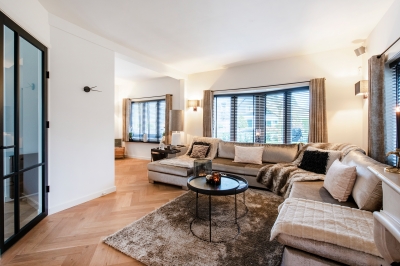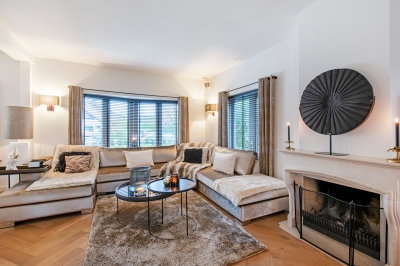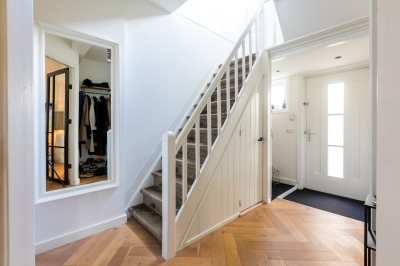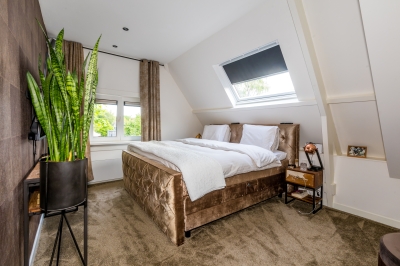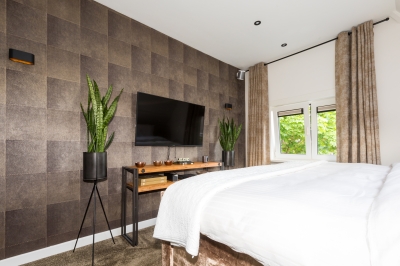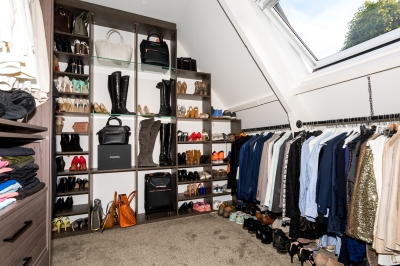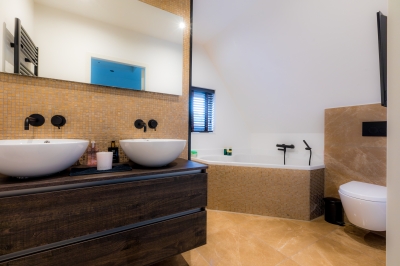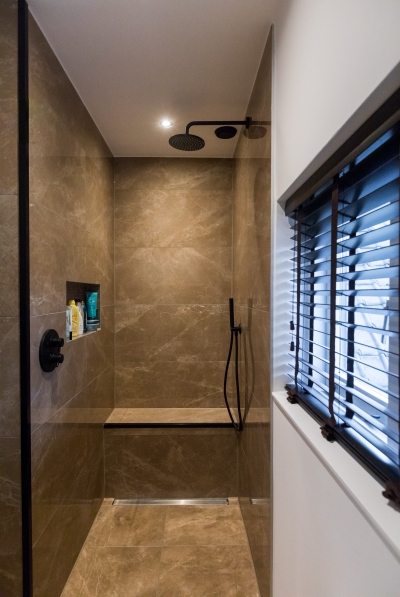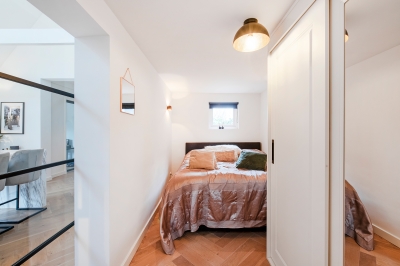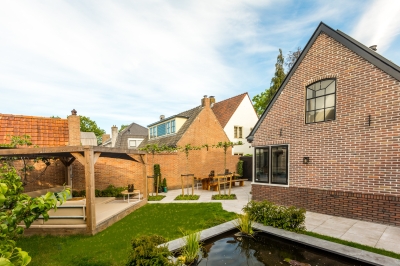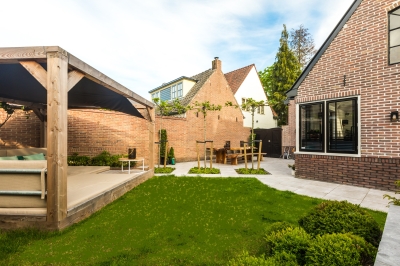PC Van Den Brinkweg 14, 1251 PW Laren, Nederland
Right in the centre of Laren, in a green oasis, a completely renovated (2018) DETACHED luxury 6-room villa with garden and driveway that is ready for its next residents.
Fantastic location in relation to the Brink with its pond, the famous Singer Museum, the terraces of Mauve, 't Bonte Paard, Jazz café Nick Vollebregt and a wide variety of shops for which people come to Laren from far and wide. Around the corner also the Albert Heijn and the Jumbo for daily shopping.
This beautiful house has been completely renovated by the current owners from head to toe. From the re-joining of the entire outside façade, to the demolition of all scrap walls, to the relocation of the kitchen and to the newly laid back garden, no effort has been spared anywhere. This garden, which has become a wonderful place due to the custom-made covered spacious lounge corner (cabana) and the pond with waterfall and cage carps, has been a wonderful place to relax and enjoy the sun from the start of the season. Of course there is also a landscaped terrace, a lawn, various trees & plants. And the back garden has a big gate which could be locked.
This villa is equipped with every luxury. A wooden herringbone floor with underfloor heating over the entire ground floor and at the rear a kitchen finished with marble. This prominently placed kitchen diner is fully equipped with the best kitchen appliances from Siemens and is situated on the garden side so that guests can easily be provided with a snack and a drink through the black patio doors during nice weather-days. There is also a wine climate cabinet, 2 combi / microwaves and an integrated hob with a lateral extraction system. At right angles to the kitchen island is a marble breakfast bar with tastefully selected upholstered bar chairs. There is room for 6 people here.
The front door opens into the spacious hall where there is a separate toilet and the entrance to the basement. Upon entering the living room, the eye immediately falls on the authentic fireplace that is still in use. The large U-living room has many windows so there is more than enough light. The current residents have opted for beautiful window coverings with black wooden blinds and chic curtains. In the sitting room, where there is room for a large lounge sofa, the television is subtly concealed in the front part of this impressive living room. From the seating area at the front, one walks backwards past the dining room, equipped with a dining table for about 14 people, where there is an adjoining room that now serves as an office. This office not only has windows but also a door directly to the back garden.
At the rear is the already discussed kitchen that has a very spatial appearance due to the present original beams in the pointed roof and large black frames with patio doors. Adjacent to this kitchen is the garden as well as an extra room (formerly storage room) where now a built-in cupboard has been made with plenty of storage space, the washing machine and dryer. This room also serves as a guest room and has an extra frame with a movable window and also has an entrance door with access to the garden.
On the 1st floor of this house there are 3 spacious bedrooms that, just like the stairs, are equipped with good quality carpet. The master bedroom has a leather wallpaper, a skylight and a side window. Just like on the ground floor apartment, black spots with dimmers have been used everywhere. The room on the right has been transformed into every woman's dream; a large custom-made walk-in closet with a special shoe cupboard. This entire cupboard offers space for lots of hanging and laying clothes and lots of shoes.
The beautiful atmospheric marble bathroom with mosaic stones has underfloor heating, a walk-in rain shower and a large bath with a fixed tap and hand shower. From the bath you not only view the garden but you also could watch television (built-in).
There is another loft on the top floor with the same measurement of the first floor. This could be reached by a folding staircase and serves as storage space.
Particularities:
• 6-room home including 4 bedrooms and one office.
• 160m2 of living space and 300m2 of garden and 655m3 content, NEN 2580 measurement report
• Completely renovated and isolated in 2018.
• Re-joined entire house
• Repainted entire house
• New C.V. boiler 2018
• Newly installed underfloor heating, also in bathroom
• Newly laid pipe system
• Extensive lighting plan throughout the house with dimmers
• Back garden closed with large gate and around new black rebate fence
• Pond with waterfall and cage carps
• Atmospheric outdoor lighting installed around the house
• The driveway for 3 cars, a unique plus in the center of Laren.
• Electric charging point for car
• The front and back garden is equipped with a sprinkler system.
• The entire house is equipped with an extensive security system, which also works via a smartphone.
• The entire house is equipped with SONOS music system.
Are you interested in this beautiful modernized and yet characteristic house in the center of old Laren? Do not wait any longer and make an appointment.
Delivery is done in good consultation.
The property has been measured in accordance with NEN2580. This Measurement Instruction is intended to apply a more unambiguous method of measurement to give an indication of the usage surface. The Measurement Instruction does not completely exclude differences in measurement results, for example due to interpretation differences, rounding off or limitations when performing the measurement.
This information has been compiled with the necessary care. However, we do not accept any liability for any incompleteness, inaccuracy or otherwise, or the consequences thereof. All specified sizes and surfaces are indicative. The buyer has his own duty to investigate all matters that are important to him. About this property, our office is the broker of the seller. We advise you to engage a VBO broker who will assist you with his expertise in the purchasing process. If you do not wish to engage professional guidance, you consider yourself to be expert enough by law to be able to oversee all matters that are important. The General Consumer Conditions of the VBO apply.
- 160m²Living area
- 6Rooms
- 5Bedrooms
- 1Bathroom
- 300m²Land area
- LocationView on map
