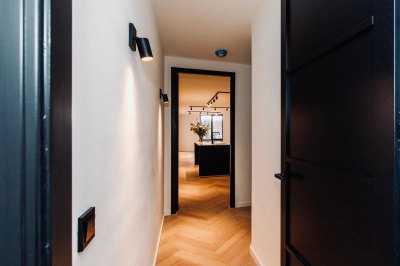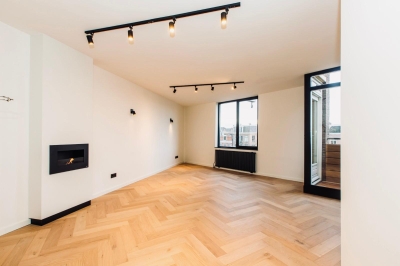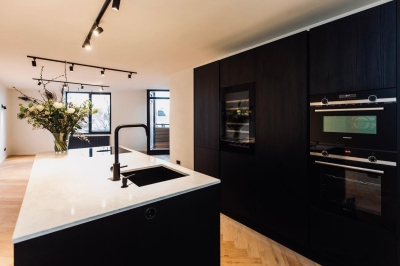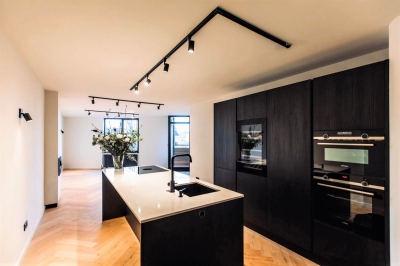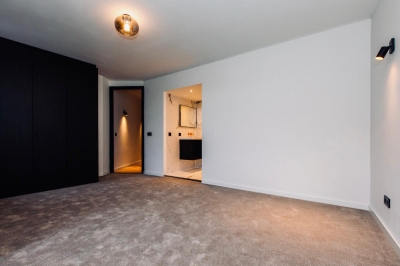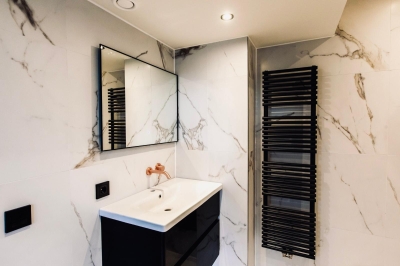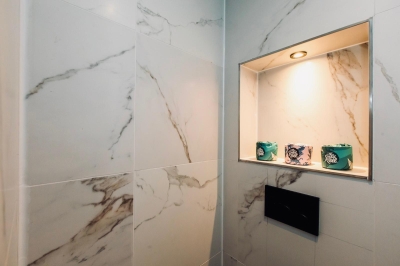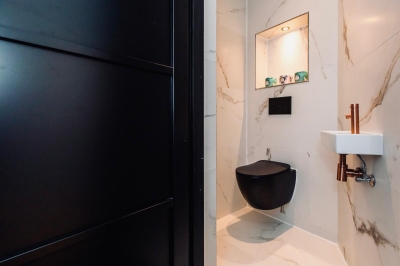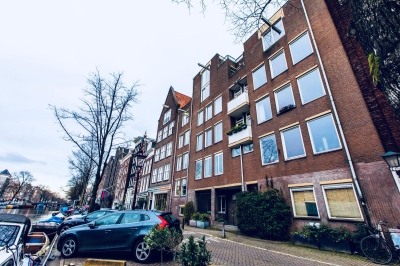Prinsengracht 651-D Amsterdam
COMPLETELY RENOVATED two-room apartment located on the canal belt of historic Amsterdam. A picture of an apartment located on the fourth floor (with elevator) with a great view of the Prinsengracht. During the complete renovation, it was decided to use high-quality materials and a HUE lightsystem adjustable via a smartphone or tablet. Because of the new luxurious bathroom, toilet and kitchen, you only need to pack your suitcase to move.The living room located on the canal side has, partly due to the windows, an amazing view and a beautiful wooden herringbone floor. At the front of this single-storey house a small balcony. This brand new apartment has been completely renovated and is ready for its first occupants.
LAYOUT
The entrance of the apartment on the fourth floor could be reached via the main entrance by elevator or stairs. Upon entering the hall at the left, the separate toilet that’s finished with a very luxurious tile the same as the bathroom. At the front of the apartment is the living area with an unobstructed view of the canals, the kitchen and a balcony. The new matte black kitchen is equipped with all necessary kitchen appliances including a wine climate cabinet, dishwasher, fridge / freezer, separate oven and combination microwave of the Siemens brand. All appliances are built in and space has been taken into account for a tea / coffee machine on the spacious kitchen island, which could also be used as a breakfast bar. Next to the kitchen is a large custom-made cupboard with a lot of storage space. A new central heating system has also been installed in this cabinet. At the rear of the apartment is the very spacious bedroom with a balcony facing East. En suite to the bedroom is the “ marble” bathroom with walk-in shower, a washbasin and a modern design radiator. In the bedroom for a cream-colored carpet was chosen in contrast to the living room and the hall, for which a wooden floor laid in herringbone was chosen. And a nice built-in atmosphere fireplace for coziness.
The complex has a communal roof terrace that soon be renovated by the VvE. On the ground floor at the entrance is the mailbox and the private storage room
SURROUNDINGS
The Prinsengracht is ideally located in the old city centre of Amsterdam with, among other things, the 9 Streets, the Leidseplein and the cozy Utrechtsestraat within walking and cycling distance. There are many cultural and entertainment options in the vicinity, such as the Anne-Frank house, the Museumplein and the Stadsschouwburg. Public transport offers many possibilities by means of tram, bus and metro lines. The complex is located on the most beautiful and widest part of the Prinsengracht, between the Molenpad and the Runstraat near the Passeerdersgracht.
OWNERS ASSOCIATION
It concerns the "Association of Owners Prinsengracht 647-651 in Amsterdam". Consisting of 12 apartment rights. This apartment has 80 / 936th share in the community. The association is professionally managed by Rappange Administratie BV. The service costs for this apartment are € 152 per month. In recent years, the VvE has carried out various major maintenance activities. The roof was renewed in 2010 and in 2014 both the front and rear walls were painted and reassembled. The lift cabin was also modernized in 2014.
PARTICULARITIES
- Full ownership
- Turn-Key apartment, delivery possible immediately in centre of Old Amsterdam
- Wine climate cabinet, decorative fireplace and wooden floor laid in herringbone
- Storage room on the ground floor
- VvE monthly costs € 152,
- Professional Vve management, healthy and annual meeting
- Unobstructed view over and on the canal
- 2 balconies and a shared roof terrace with the other residents
- New boiler (2020), new wiring and a HUE Domotica light system operable via smartphone and tablet
And has your curiosity been aroused? Be sure to come and make an appointment with Lengers Housing for a viewing and be surprised. Of course we reserve the entire house for every appointment in connection with the Corona Virus and adhere to the relevant rules.
This apartment has been measured in accordance with NEN2580. This Measurement Instruction is intended to apply a more unambiguous way of measuring to give an indication of the area of use. The Measurement Instruction does not completely exclude differences in measurement results, for example due to interpretation differences, rounding off or limitations when performing the measurement.
This information has been compiled with due care. However, we do not accept any liability for any incompleteness, inaccuracy or otherwise, or the consequences thereof. All specified sizes and surfaces are indicative. The buyer has his own duty to investigate all matters that are important to him.
- 75m²Living area
- DEnergy label
- 2Rooms
- 1Bedroom
- 1Bathroom
- 1981Construction year
- 80m²Land area
- LocationView on map
