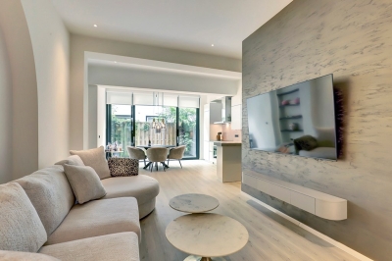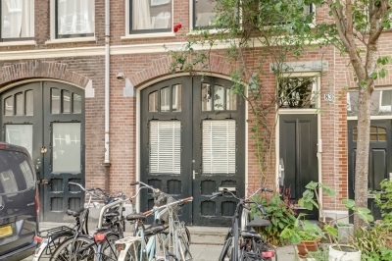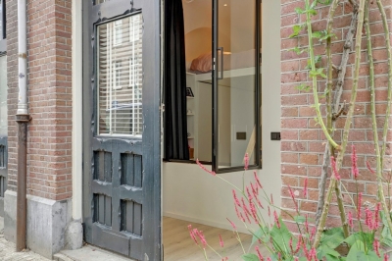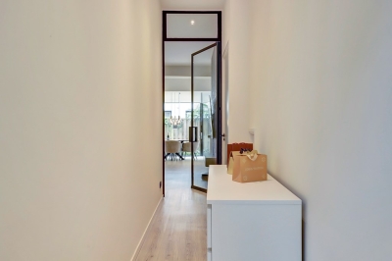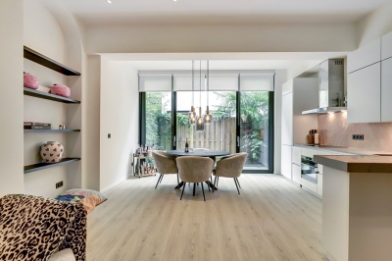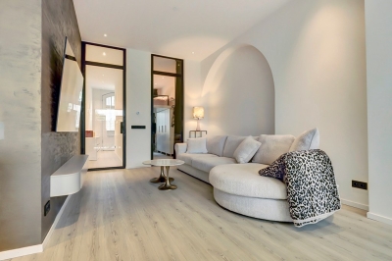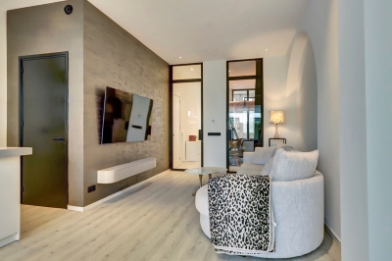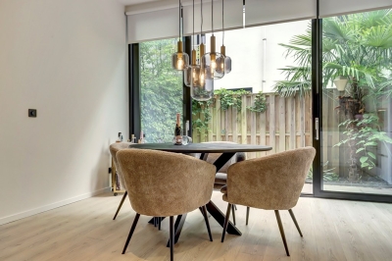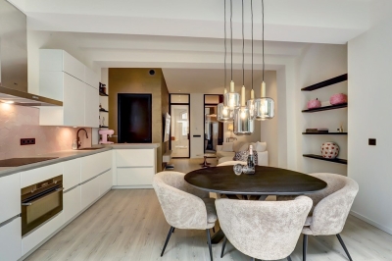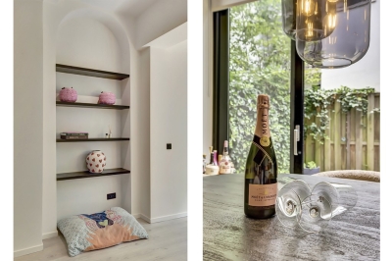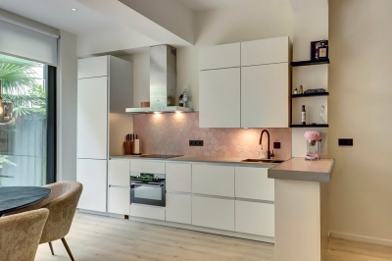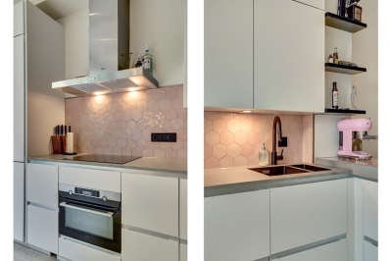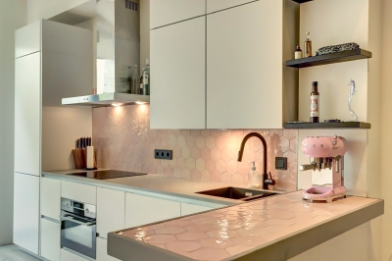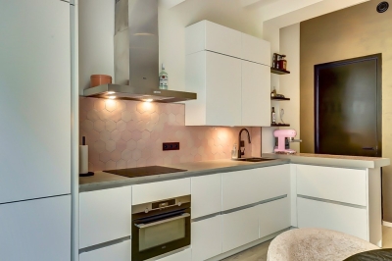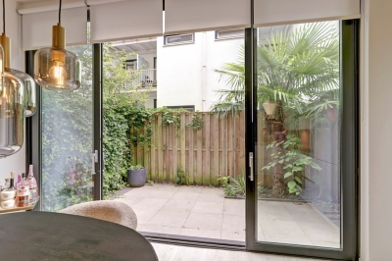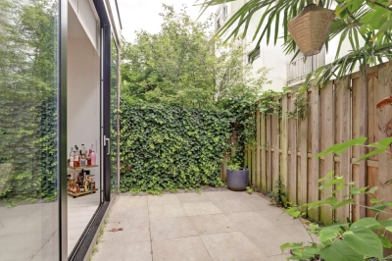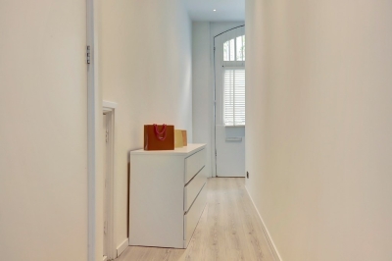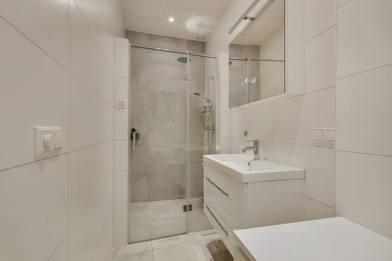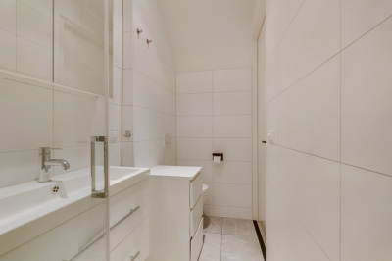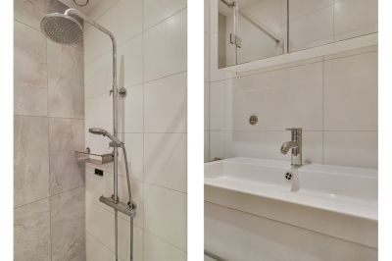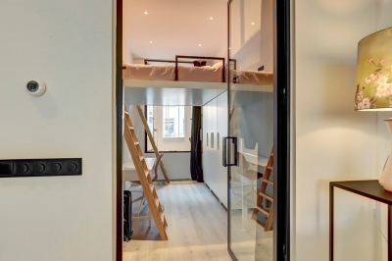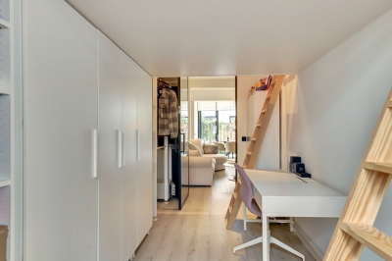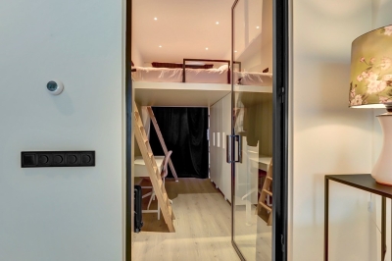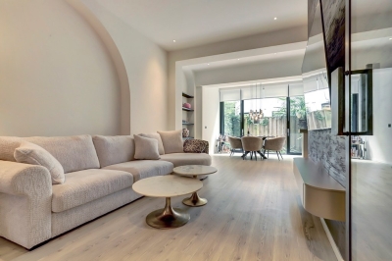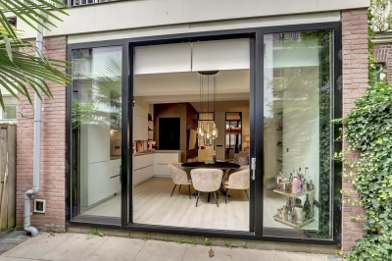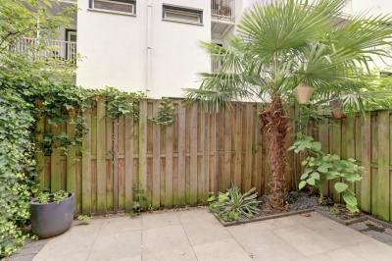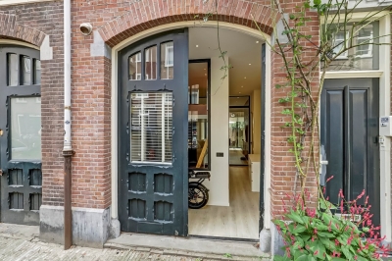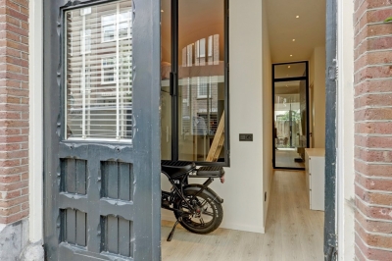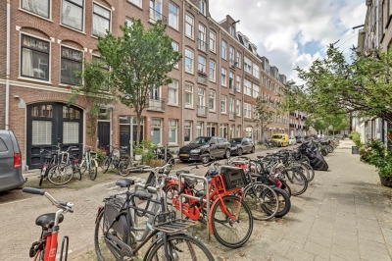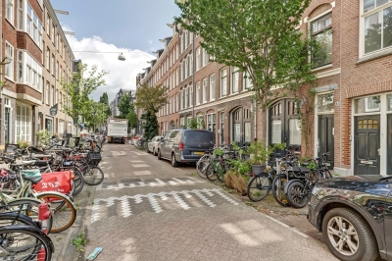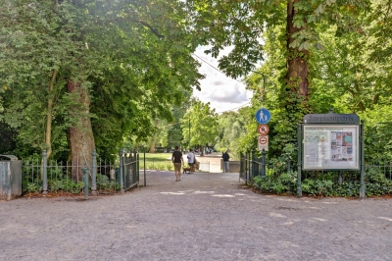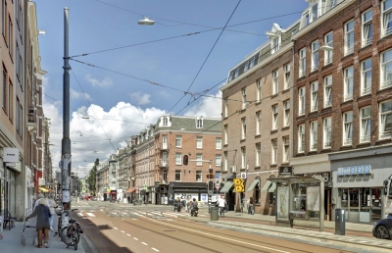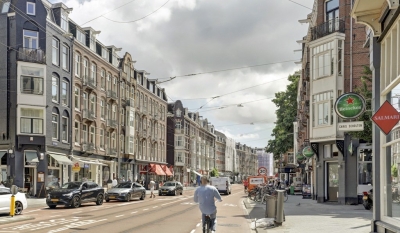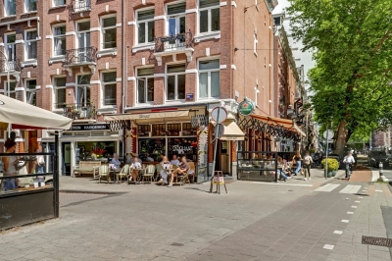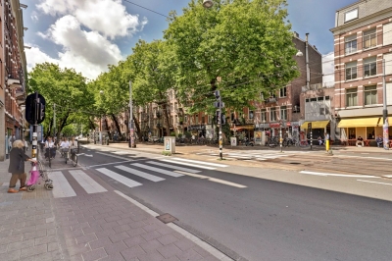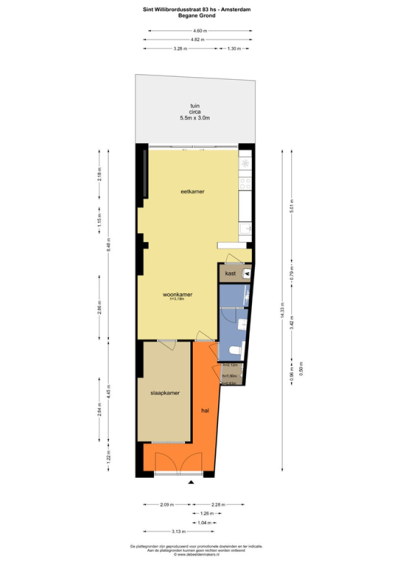Buy
Sint Willibrordusstraat 83H, Amsterdam
€595,000.00 Too late
FOR SALE A CHARMING RENOVATED GROUND FLOOR HOUSE OF 63 M2 WITH A SOUTH FACING CITY GARDEN. LOCATED IN A FORMER COACHES HOUSE.
This modern house has a pleasant appearance and has very high ceilings and fantastic top-to-bottom sliding doors. The characteristic building is located on private land, in a prime location in the bustling Pijp and around the corner from the Amstel!
In 2018, the current owner completely renovated the house, creating an extension and making full use of every square meter. Upon entering, you immediately notice the wonderful high ceilings, the various glass-in-steel doors and, over the entire width of the rear facade, the aluminum black sliding doors to the adjacent garden.
Certainly a big plus in this apartment are the authentic vaults and playful ceiling heights in the living room, which makes it particularly attractive.
The Owners' Association (VvE) consists of 5 apartment rights with 3 members. The administration is professionally conducted by Delair Vastgoedbeheer and a multi-year maintenance plan has been drawn up. The service costs are € 131.60 per month and there is a reserve in cash.
SPECIAL FEATURES
- Special and tastefully renovated TURN-KEY ground floor apartment of 63 m2;
- Located on private land in a former coachman's house;
- Underfloor heating;
- South-facing garden of approx. 17 m2;
- Completely renovated in 2018 & plastered and painted again in 2025;
- High ceilings of 3.18m and beautiful vaults;
- Energy label B;
- VvE professionally managed, MJOP available, service costs €131.60 p/m;
- Located in the bustling Pijp;
- Delivery can be done quickly in consultation;
- Project notary: Eekhoff cs Notary.
LAYOUT
Through the beautiful original COACH HOUSE DOORSa enter via the cleverly laid out hall with a large wardrobe with many shelves for shoes, a small storage space in the wall, the access to the living room through the beautiful glass-in-steel door. The spacious living room with floorheating under the wood-look PVC floor, which is divided into an attractive sitting area and a modern kitchen/diner at the garden side. This fantastic space has two beautiful wall vaults, a high ceiling and wonderful wide sliding doors which provide fantastic light and when open it enormously expands the living space of this turn-key home.
This special living room connects seamlessly with the sunny and beautifully tiled garden of approx. 17 m2, located on the south. Sufficient space for a cozy regular table, outdoor kitchen and sun loungers. The large palm gives a sunny and tropical feeling.
The modern open kitchen (2018) has an L-shape and is equipped with matt white soft closing cabinets and drawers (handleless), in combination with a gray composite worktop, partly tiled with the same tiles that are used on the kitchen wall (2025). The kitchen is also equipped with a black sink with extra sink and various built-in appliances.
From the living room, the high glass-in-steel connecting door leads to the bedroom. This room also has a high ceiling and an extra glass-in-steel window which is connected to the aforementioned hall. The bedroom is equipped with a custom-made loft bed under which various wardrobes have been created. With the extra modular open wardrobe there is really more than enough cupboard space. Even a workingspace has been created under the loft bed.
The bathroom could be reached from the hall and has a light gray floor tile in combination with a fully tiled white wall. The walk-in shower has again a gray wall tile. A white 2-person washbasin with drawers, a mirror with lighting and a wall-mounted toilet neatly in the corner, complete this bathroom. At the beginning of this year, the bathroom was completely checked and fitted with new sealant edges.
In the hall, the meter cupboard with extra storage space. The entire apartment has double glazing, floor heating, neatly plastered walls and ceilings with recessed spotlights and a beautiful PVC floor.
LOCATION & ACCESSIBILITY
The apartment is located in the attractive district "De Pijp", around the corner from the Van Woustraat and the Sarphatipark, within walking distance of the Albert Cuyp market and the Amstel. This part of Amsterdam offers a variety of nice and cozy restaurants, cafes and a wide range of shops. The house is very centrally located in relation to public transport and various arterial roads. The stops of various tram lines are around the corner and the stop of the North-South Line is within walking distance. In addition, the A10 ring road, the A1 and the A2 are less than 10 minutes by car.
PARKING Paid parking and parking via a permit system apply on public roads. For information, visit the Municipality of Amsterdam website regarding the current waiting list for a parking permit, permit area is Zuid 3.2 De Pijp Zuid. With a parking permit for south 3.2 De Pijp Zuid you can park in South 3 and South 4.
Come experience this home for yourself!
Would you like to live in "De Pijp", in a quiet street and a garden? Then this is the opportunity. Schedule a viewing right away via Funda or email!
Lengers Housing considers a personal tour very important and is happy to show you all the possibilities of this beautiful apartment.
Important information
The house has been measured in accordance with NEN 2580. The measuring instruction is intended to provide an indication of the usable surface, but does not rule out measurement differences. This information has been compiled with great care. However, no rights can be derived from it. We recommend that buyers do their own research into all matters relevant to them. Our office represents the seller, and for a smooth purchasing process we recommend hiring a Vastgoed Ned real estate agent. The General Consumer Terms and Conditions of Vastgoed Ned apply.
MUNICIPALITY REGULATION, SELF-OCCUPANCY
The Purchase Protection Act came into force on 01-01-2022, which means that municipalities could impose a self-occupancy obligation upon purchase. For detailed information, please refer to the relevant Municipality.
This modern house has a pleasant appearance and has very high ceilings and fantastic top-to-bottom sliding doors. The characteristic building is located on private land, in a prime location in the bustling Pijp and around the corner from the Amstel!
In 2018, the current owner completely renovated the house, creating an extension and making full use of every square meter. Upon entering, you immediately notice the wonderful high ceilings, the various glass-in-steel doors and, over the entire width of the rear facade, the aluminum black sliding doors to the adjacent garden.
Certainly a big plus in this apartment are the authentic vaults and playful ceiling heights in the living room, which makes it particularly attractive.
The Owners' Association (VvE) consists of 5 apartment rights with 3 members. The administration is professionally conducted by Delair Vastgoedbeheer and a multi-year maintenance plan has been drawn up. The service costs are € 131.60 per month and there is a reserve in cash.
SPECIAL FEATURES
- Special and tastefully renovated TURN-KEY ground floor apartment of 63 m2;
- Located on private land in a former coachman's house;
- Underfloor heating;
- South-facing garden of approx. 17 m2;
- Completely renovated in 2018 & plastered and painted again in 2025;
- High ceilings of 3.18m and beautiful vaults;
- Energy label B;
- VvE professionally managed, MJOP available, service costs €131.60 p/m;
- Located in the bustling Pijp;
- Delivery can be done quickly in consultation;
- Project notary: Eekhoff cs Notary.
LAYOUT
Through the beautiful original COACH HOUSE DOORSa enter via the cleverly laid out hall with a large wardrobe with many shelves for shoes, a small storage space in the wall, the access to the living room through the beautiful glass-in-steel door. The spacious living room with floorheating under the wood-look PVC floor, which is divided into an attractive sitting area and a modern kitchen/diner at the garden side. This fantastic space has two beautiful wall vaults, a high ceiling and wonderful wide sliding doors which provide fantastic light and when open it enormously expands the living space of this turn-key home.
This special living room connects seamlessly with the sunny and beautifully tiled garden of approx. 17 m2, located on the south. Sufficient space for a cozy regular table, outdoor kitchen and sun loungers. The large palm gives a sunny and tropical feeling.
The modern open kitchen (2018) has an L-shape and is equipped with matt white soft closing cabinets and drawers (handleless), in combination with a gray composite worktop, partly tiled with the same tiles that are used on the kitchen wall (2025). The kitchen is also equipped with a black sink with extra sink and various built-in appliances.
From the living room, the high glass-in-steel connecting door leads to the bedroom. This room also has a high ceiling and an extra glass-in-steel window which is connected to the aforementioned hall. The bedroom is equipped with a custom-made loft bed under which various wardrobes have been created. With the extra modular open wardrobe there is really more than enough cupboard space. Even a workingspace has been created under the loft bed.
The bathroom could be reached from the hall and has a light gray floor tile in combination with a fully tiled white wall. The walk-in shower has again a gray wall tile. A white 2-person washbasin with drawers, a mirror with lighting and a wall-mounted toilet neatly in the corner, complete this bathroom. At the beginning of this year, the bathroom was completely checked and fitted with new sealant edges.
In the hall, the meter cupboard with extra storage space. The entire apartment has double glazing, floor heating, neatly plastered walls and ceilings with recessed spotlights and a beautiful PVC floor.
LOCATION & ACCESSIBILITY
The apartment is located in the attractive district "De Pijp", around the corner from the Van Woustraat and the Sarphatipark, within walking distance of the Albert Cuyp market and the Amstel. This part of Amsterdam offers a variety of nice and cozy restaurants, cafes and a wide range of shops. The house is very centrally located in relation to public transport and various arterial roads. The stops of various tram lines are around the corner and the stop of the North-South Line is within walking distance. In addition, the A10 ring road, the A1 and the A2 are less than 10 minutes by car.
PARKING Paid parking and parking via a permit system apply on public roads. For information, visit the Municipality of Amsterdam website regarding the current waiting list for a parking permit, permit area is Zuid 3.2 De Pijp Zuid. With a parking permit for south 3.2 De Pijp Zuid you can park in South 3 and South 4.
Come experience this home for yourself!
Would you like to live in "De Pijp", in a quiet street and a garden? Then this is the opportunity. Schedule a viewing right away via Funda or email!
Lengers Housing considers a personal tour very important and is happy to show you all the possibilities of this beautiful apartment.
Important information
The house has been measured in accordance with NEN 2580. The measuring instruction is intended to provide an indication of the usable surface, but does not rule out measurement differences. This information has been compiled with great care. However, no rights can be derived from it. We recommend that buyers do their own research into all matters relevant to them. Our office represents the seller, and for a smooth purchasing process we recommend hiring a Vastgoed Ned real estate agent. The General Consumer Terms and Conditions of Vastgoed Ned apply.
MUNICIPALITY REGULATION, SELF-OCCUPANCY
The Purchase Protection Act came into force on 01-01-2022, which means that municipalities could impose a self-occupancy obligation upon purchase. For detailed information, please refer to the relevant Municipality.
- 63m²Living area
- BEnergy label
- 2Rooms
- 1Bedroom
- 1Bathroom
- 1903Construction year
- €131.60 / monthService costs
- LocationView on map
