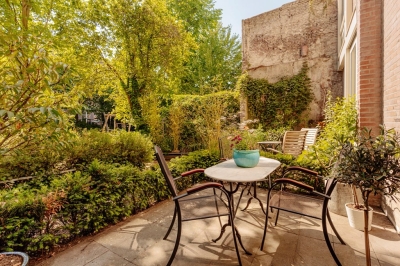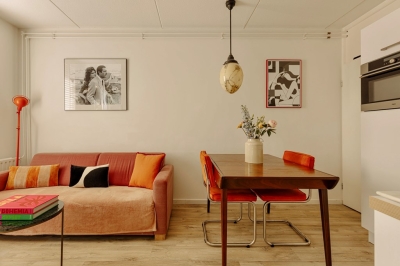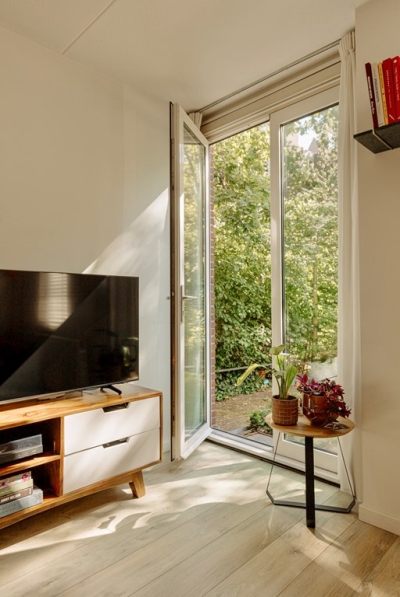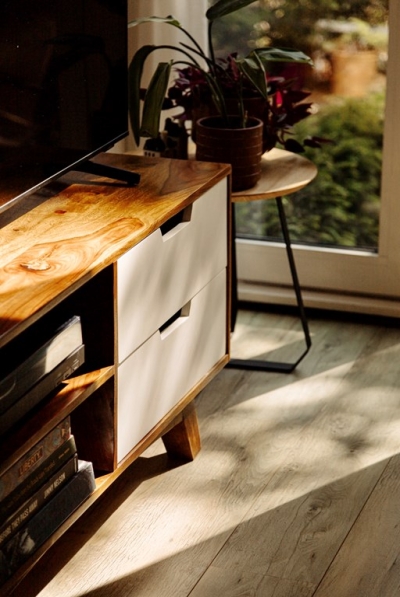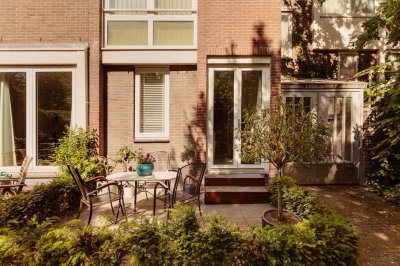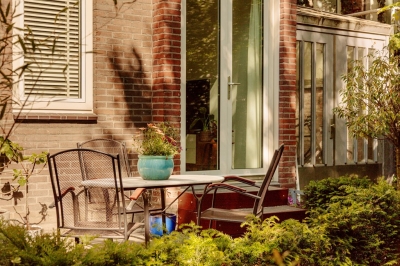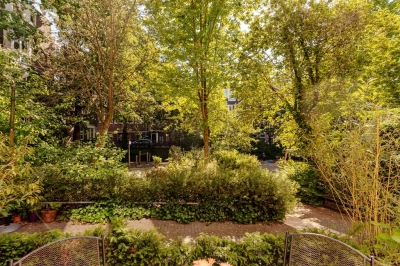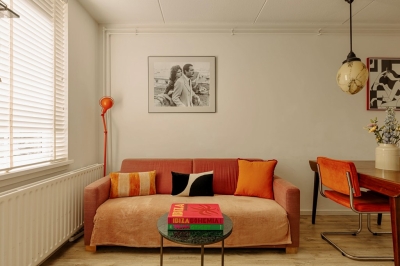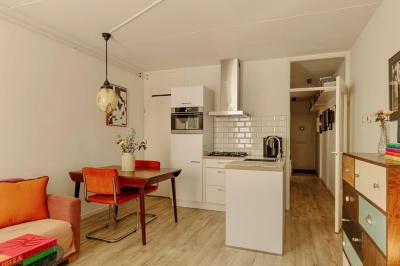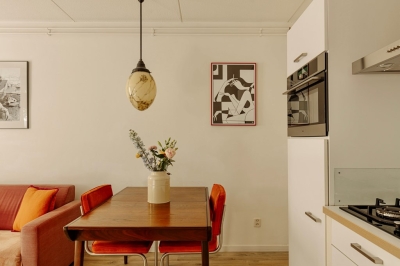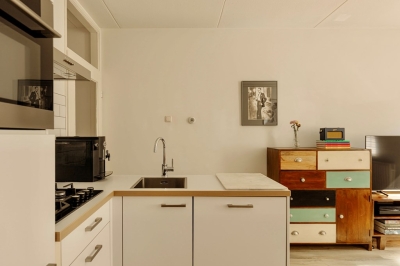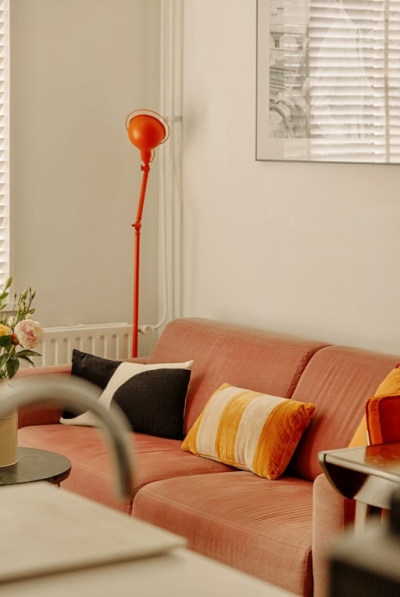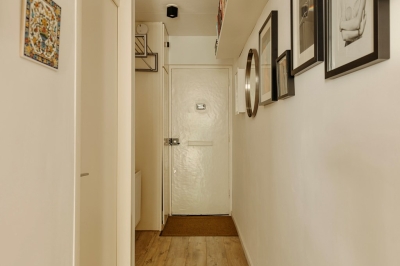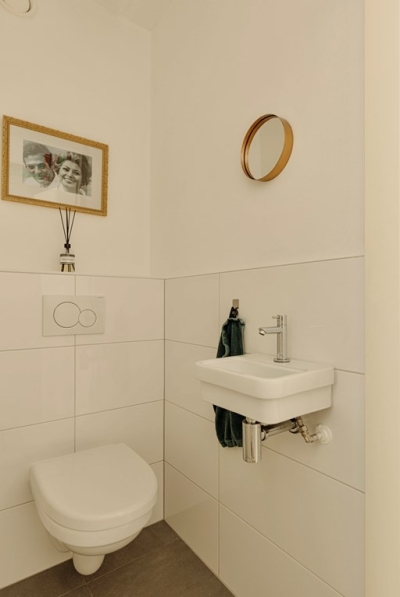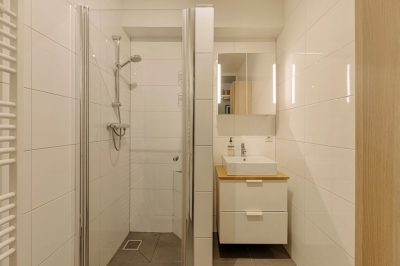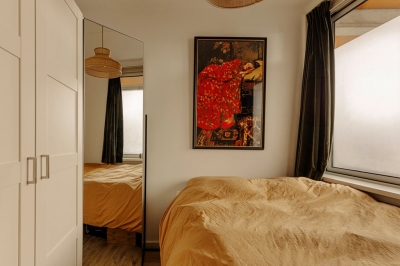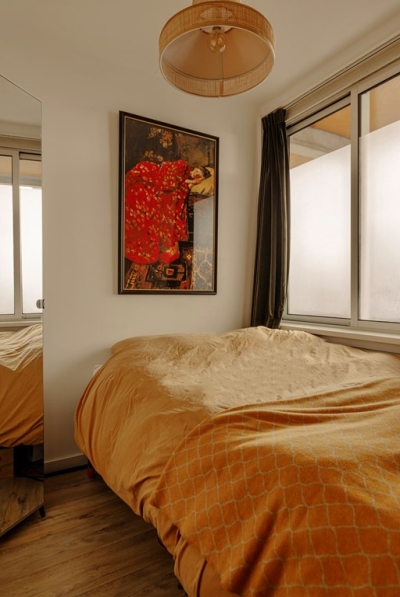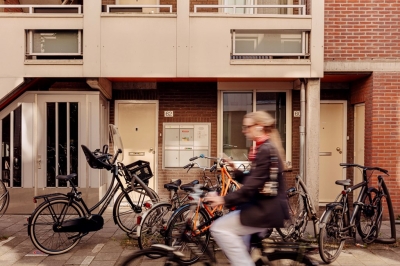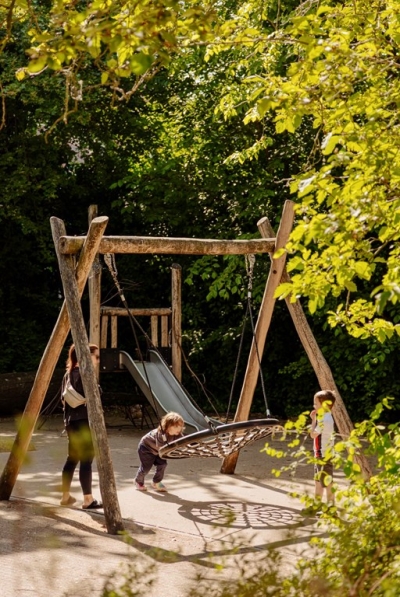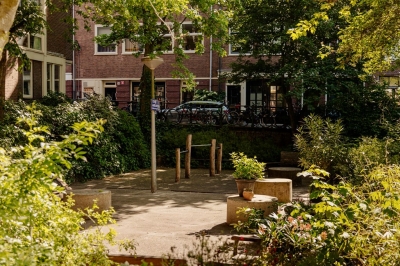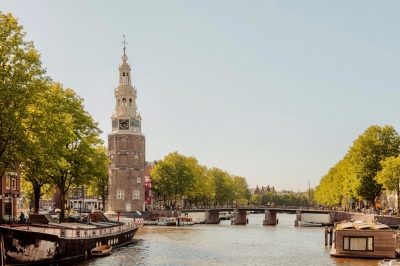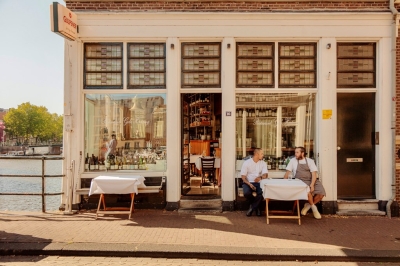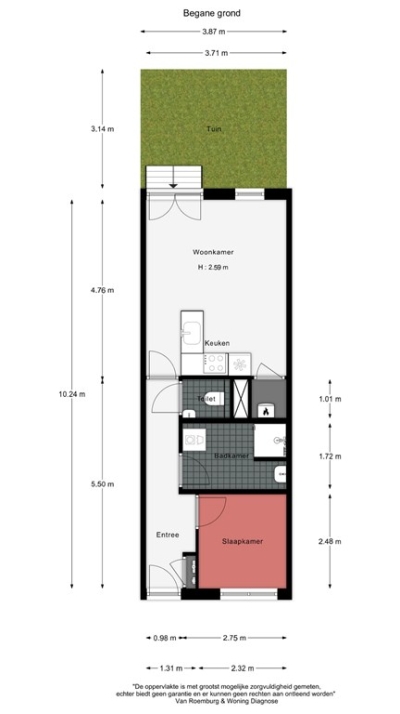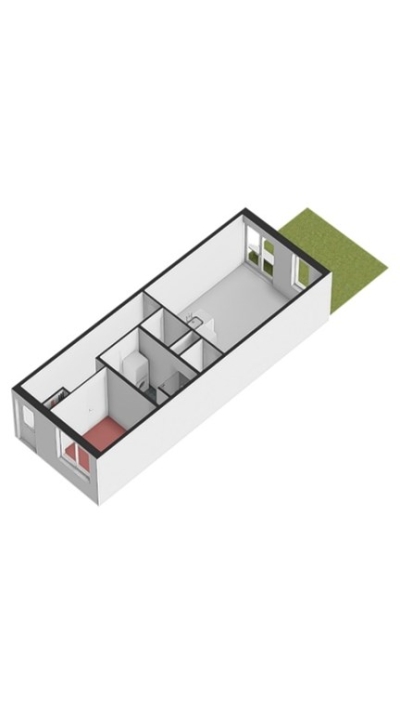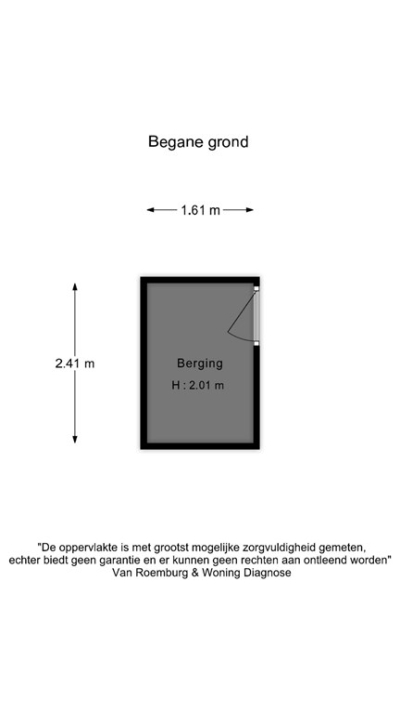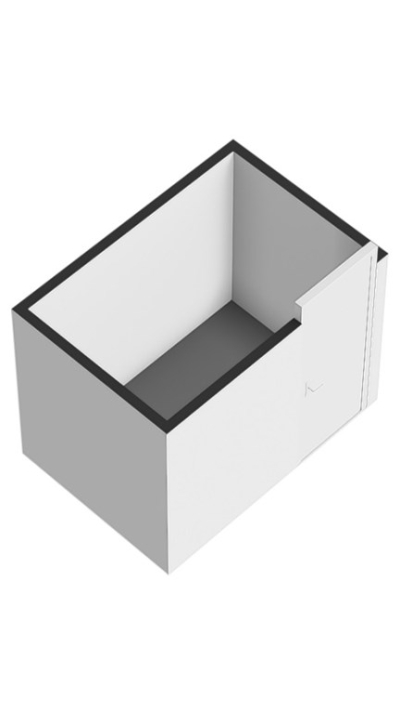Buy
Rapenburg 62, Amsterdam
€375,000.00 Too late
CHARMING AND WELL-LAID-OUT APARTMENT WITH GARDEN AND STORAGE IN THE HEART OF AMSTERDAM
Welcome to Rapenburg 62: a charming and efficiently designed ground-floor apartment featuring a private garden and access to a shared courtyard. This 38 m² home was fully renovated in 2016, making clever use of space and offering the perfect setting for comfortable living on a quiet street right in the city centre—just steps away from all the urban energy Amsterdam has to offer. Ideal for starters, young professionals or as a pied-à-terre.
LAYOUT
Through your own front door, you enter this pleasantly arranged apartment. The hallway leads to the bedroom on the right, which has ample space for a double bed and wardrobe.
At the heart of the home are the bathroom and separate toilet. The bathroom includes a shower, sink, storage cabinet, and a connection for a washing machine.
At the rear, you’ll find the bright and airy living room with French doors opening into the garden. The open-plan kitchen is arranged in a practical L-shape and fitted with built-in appliances: a fridge-freezer, combination oven/microwave, dishwasher, extractor hood, and a four-burner gas stove. A handy storage closet ensures plenty of storage while maintaining enough workspace and room to live comfortably.
In the basement, a private storage unit of 3.9 m², as well as access to a communal bicycle storage area.
OUTDOOR SPACE
Rare for a central Amsterdam home: a private garden on the southwest, perfect for relaxing or enjoying a drink outdoors. The garden directly borders the neighborhood’s shared courtyard—a peaceful green oasis where locals gather in the summer, children play, and even chickens roam. It’s a hidden gem in the heart of Amsterdam, offering true respite from the hustle and bustle of the city.
HOMEOWNERS ASSOCIATION (VvE)
The Homeowners Association (VvE) is active and financially healthy, professionally managed by Ymere. A multi-year maintenance plan (MJOP) is in place, along with recent meeting minutes and annual reports. The monthly service charge is approximately €117,20. There is sufficient money in the treasury to ensure the proper maintenance of this building.
LOCATION
Located in a particularly quiet and characteristic part of central Amsterdam, with Waterlooplein, Nieuwmarkt, and Artis zoo just around the corner. Markets, shops, cafés, and restaurants are all within walking distance, while you could still enjoy the tranquility of Rapenburg. Central Station is also nearby, along with various tram and metro stops. The area offers the best of both worlds: vibrant city life and serene green spaces—ideal for anyone looking to experience the very best of Amsterdam.
ACCESSIBILITY & PARKING
Easily accessible by public transport. Parking is available with a permit (permit area: Centrum 1).
SUSTAINABILITY & ENERGYLABEL
The property is fitted with double glazing and has an energy label D.
GROUND LEASE
The property is located on leasehold land owned by the Municipality of Amsterdam. The ground rent has been fully paid off until December 15, 2031. Thereafter, the leasehold has been fixed in perpetuity under favorable conditions, with an annual ground rent of € 699.11, indexed yearly for inflation. There is also the option to buy off the ground lease in perpetuity.
DETAILS
- Year of construction: 1981
- Living area: 38 m² (NEN 2580 measurement report available)
- Fully renovated in 2016
- Private garden on the southwest with direct access to a communal courtyard
- Private storage unit (4 m²) in the basement
- Shared bicycle storage
- Ground lease paid off until December 15, 2031, perpetually fixed thereafter
- Energy label D
- Active and healthy VvE, professionally managed by Ymere
- Service costs: €117,20,- per month
- Maintenance plan until 2038
- Quiet street in the centre of Amsterdam
- Transfer in consultation
- Project notary: Eekhoff cs Notariaat, Amsterdam
Come experience this home for yourself!
Looking to live in the city centre with peace, greenery, and a private garden? This is your chance. Schedule a viewing today! Lengers Housing warmly welcomes you and would be delighted to give you a personal tour to show you all the possibilities this spacious home has to offer.
Important information
The property has been measured according to NEN 2580 guidelines. This measurement is intended to provide an indication of usable surface area but may include some variance.
This information has been compiled with great care, but no rights may be derived from it. Buyers are advised to conduct their own investigations into all relevant matters. Our office represents the seller, and for a smooth buying process, we recommend engaging a Vastgoed Ned-certified estate agent. The General Consumer Conditions of Vastgoed Ned apply.
Welcome to Rapenburg 62: a charming and efficiently designed ground-floor apartment featuring a private garden and access to a shared courtyard. This 38 m² home was fully renovated in 2016, making clever use of space and offering the perfect setting for comfortable living on a quiet street right in the city centre—just steps away from all the urban energy Amsterdam has to offer. Ideal for starters, young professionals or as a pied-à-terre.
LAYOUT
Through your own front door, you enter this pleasantly arranged apartment. The hallway leads to the bedroom on the right, which has ample space for a double bed and wardrobe.
At the heart of the home are the bathroom and separate toilet. The bathroom includes a shower, sink, storage cabinet, and a connection for a washing machine.
At the rear, you’ll find the bright and airy living room with French doors opening into the garden. The open-plan kitchen is arranged in a practical L-shape and fitted with built-in appliances: a fridge-freezer, combination oven/microwave, dishwasher, extractor hood, and a four-burner gas stove. A handy storage closet ensures plenty of storage while maintaining enough workspace and room to live comfortably.
In the basement, a private storage unit of 3.9 m², as well as access to a communal bicycle storage area.
OUTDOOR SPACE
Rare for a central Amsterdam home: a private garden on the southwest, perfect for relaxing or enjoying a drink outdoors. The garden directly borders the neighborhood’s shared courtyard—a peaceful green oasis where locals gather in the summer, children play, and even chickens roam. It’s a hidden gem in the heart of Amsterdam, offering true respite from the hustle and bustle of the city.
HOMEOWNERS ASSOCIATION (VvE)
The Homeowners Association (VvE) is active and financially healthy, professionally managed by Ymere. A multi-year maintenance plan (MJOP) is in place, along with recent meeting minutes and annual reports. The monthly service charge is approximately €117,20. There is sufficient money in the treasury to ensure the proper maintenance of this building.
LOCATION
Located in a particularly quiet and characteristic part of central Amsterdam, with Waterlooplein, Nieuwmarkt, and Artis zoo just around the corner. Markets, shops, cafés, and restaurants are all within walking distance, while you could still enjoy the tranquility of Rapenburg. Central Station is also nearby, along with various tram and metro stops. The area offers the best of both worlds: vibrant city life and serene green spaces—ideal for anyone looking to experience the very best of Amsterdam.
ACCESSIBILITY & PARKING
Easily accessible by public transport. Parking is available with a permit (permit area: Centrum 1).
SUSTAINABILITY & ENERGYLABEL
The property is fitted with double glazing and has an energy label D.
GROUND LEASE
The property is located on leasehold land owned by the Municipality of Amsterdam. The ground rent has been fully paid off until December 15, 2031. Thereafter, the leasehold has been fixed in perpetuity under favorable conditions, with an annual ground rent of € 699.11, indexed yearly for inflation. There is also the option to buy off the ground lease in perpetuity.
DETAILS
- Year of construction: 1981
- Living area: 38 m² (NEN 2580 measurement report available)
- Fully renovated in 2016
- Private garden on the southwest with direct access to a communal courtyard
- Private storage unit (4 m²) in the basement
- Shared bicycle storage
- Ground lease paid off until December 15, 2031, perpetually fixed thereafter
- Energy label D
- Active and healthy VvE, professionally managed by Ymere
- Service costs: €117,20,- per month
- Maintenance plan until 2038
- Quiet street in the centre of Amsterdam
- Transfer in consultation
- Project notary: Eekhoff cs Notariaat, Amsterdam
Come experience this home for yourself!
Looking to live in the city centre with peace, greenery, and a private garden? This is your chance. Schedule a viewing today! Lengers Housing warmly welcomes you and would be delighted to give you a personal tour to show you all the possibilities this spacious home has to offer.
Important information
The property has been measured according to NEN 2580 guidelines. This measurement is intended to provide an indication of usable surface area but may include some variance.
This information has been compiled with great care, but no rights may be derived from it. Buyers are advised to conduct their own investigations into all relevant matters. Our office represents the seller, and for a smooth buying process, we recommend engaging a Vastgoed Ned-certified estate agent. The General Consumer Conditions of Vastgoed Ned apply.
- 38m²Living area
- DEnergy label
- 2Rooms
- 1Bedroom
- 1Bathroom
- 1981Construction year
- €117.20 / monthService costs
- 52m²Land area
- LocationView on map
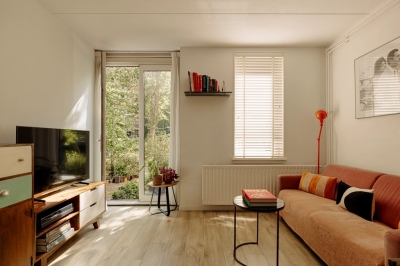
.jpg-400w.jpg)
