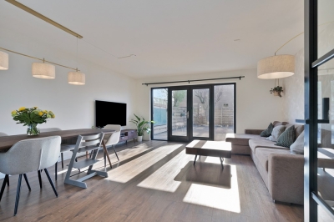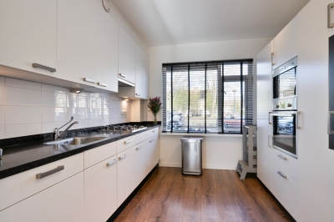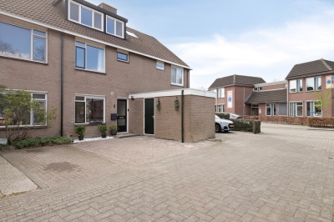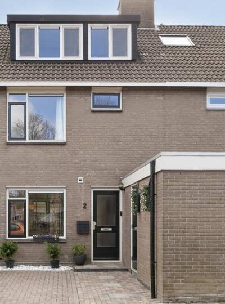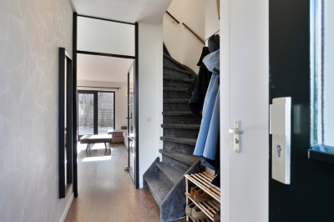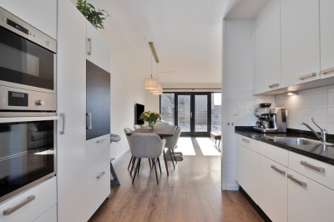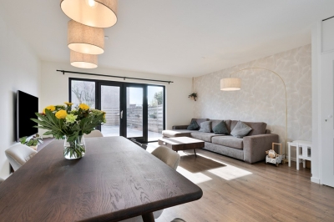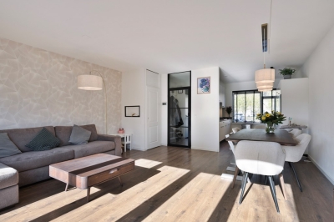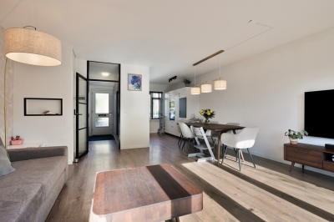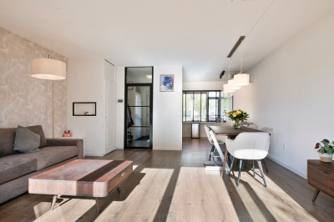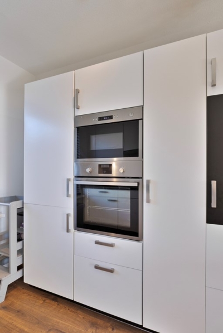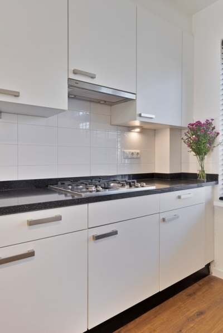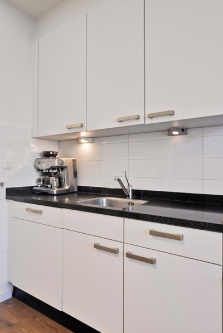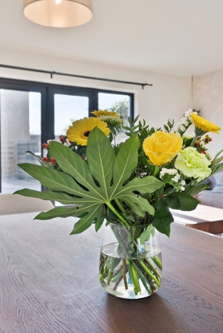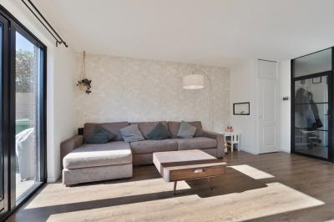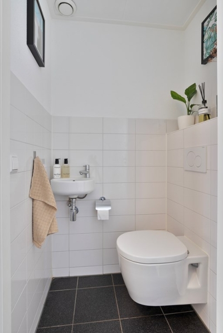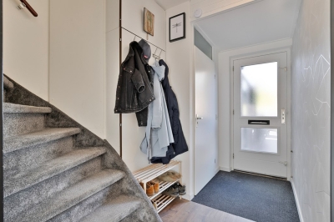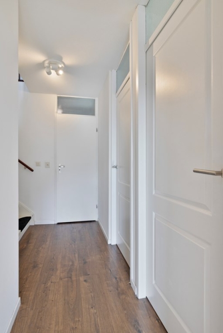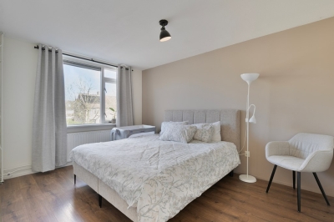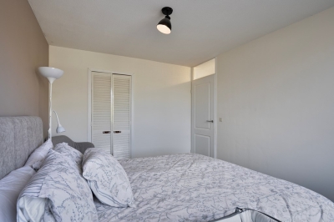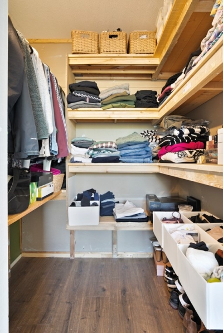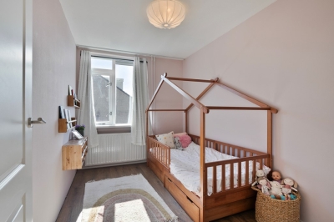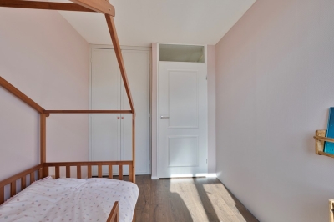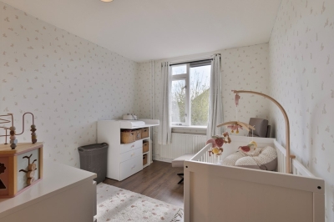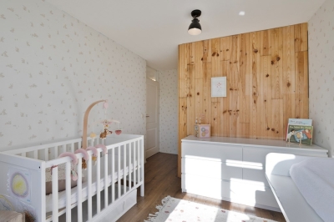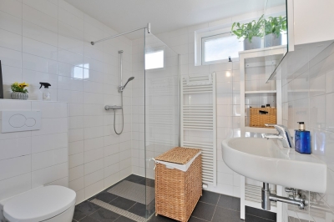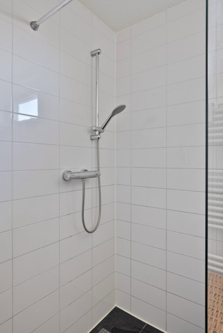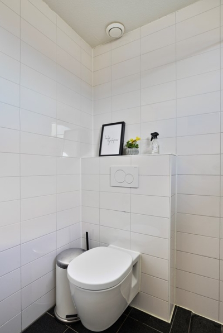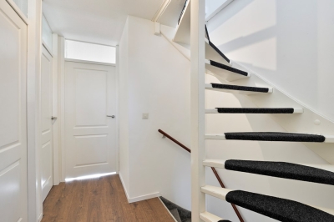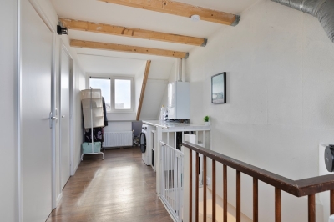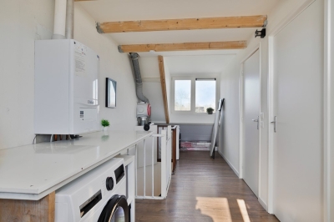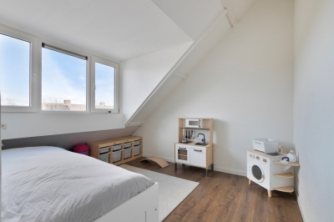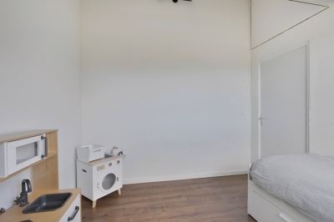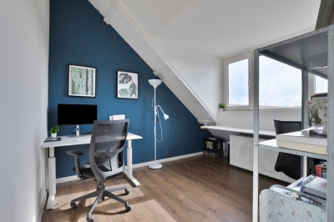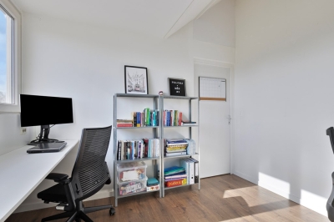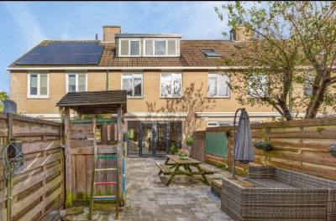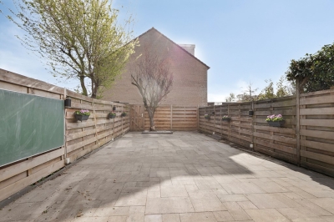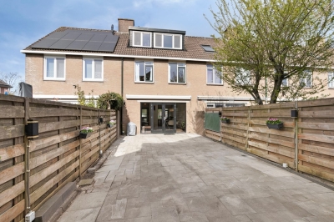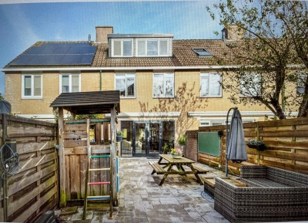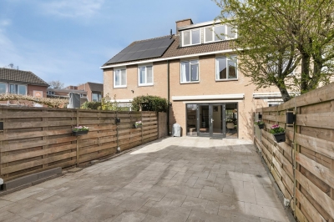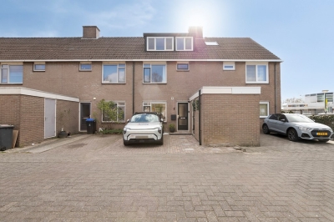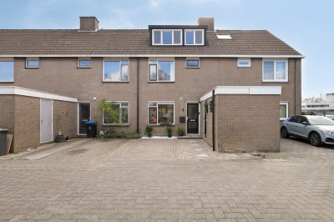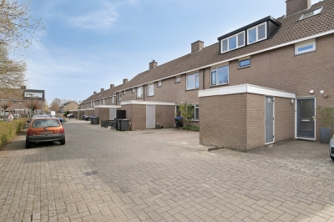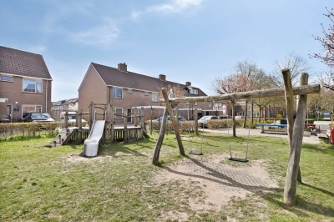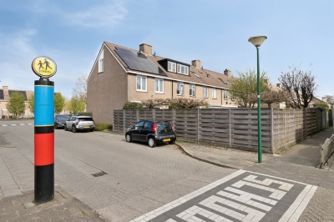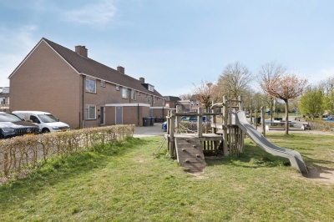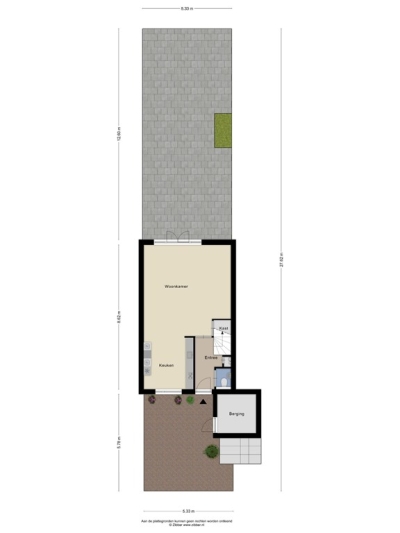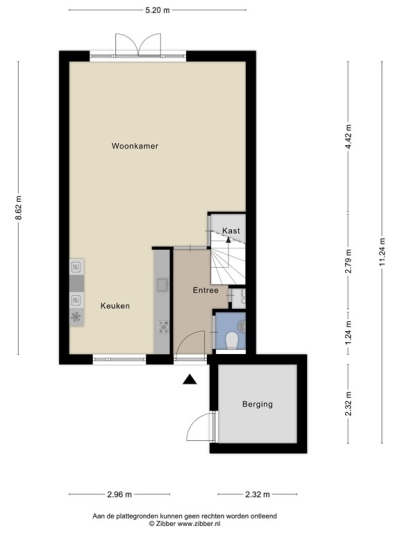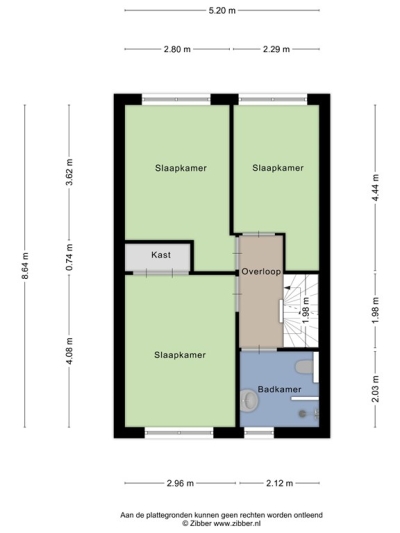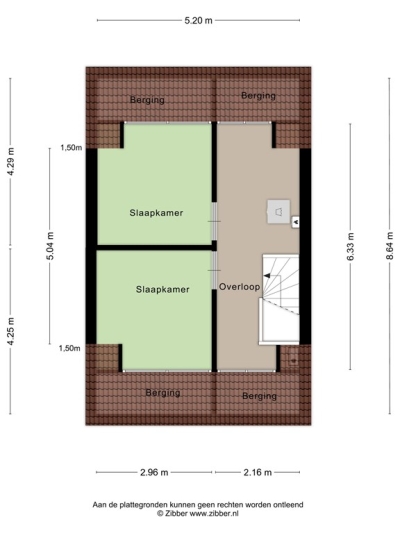Buy
Spechtenkamp 2, Maarssen
€515,000.00 Too late
FOR IMMEDIATE SALE;
Lovely modern family home with private parking, sunny garden, energy label B and an excellent location in terms of sun and accessibility.
This stylishly finished family home has a living area of approximately 122 m² and includes a large and very bright living room with French doors, modern kitchen with built-in appliances, sleek bathroom and toilet, 5 excellent bedrooms, partly window frames of Fiberglass, 2 wide dormer windows and a sunny, very spacious backyard on the southeast.
Layout:
Ground floor:
Entrance hall with laminate flooring with underfloor heating, smooth plastered walls, modern toilet with hanging toilet and sink, meter cupboard with new distribution box and stairs to the 1st floor. The garden-oriented and spacious living room is wonderfully light due to the wide, glass rear doors with French doors to the large backyard. This also has a beautiful laminate floor with underfloor heating, smooth plastered walls and a handy stair cupboard.
The open high-gloss kitchen is located at the front of the house and is equipped with a composite worktop, fridge/freezer, gas hob, oven, microwave, extractor hood, dishwasher and plenty of work and cupboard space. Everything divided over the two sides of the kitchen.
1st floor:
Landing with laminate flooring, smooth plastered walls and stairs to the 2nd floor. The three bedrooms are spacious and have laminate flooring and smooth-woven wallpaper. The master bedroom has a practical walk-in closet.
The modern and fully tiled bathroom has a walk-in shower with thermostatic tap, sink, hanging toilet, design radiator and a window.
2nd floor:
The attic is accessible via the fixed staircase with another 2 bedrooms, which are very spacious due to the two wide dormer windows with Fiberglass turn/tilt windows. The washing machine and dryer connections as well as the central heating system and necessary storage space behind the bulkheads are also located here. The storage attic is also accessible via a hatch in the bedroom at the front of the house.
Garden:
The neatly paved front garden has its own driveway for the car and attached stone shed with electricity. The backyard, completely landscaped with decorative paving, is very spacious and requires little maintenance. The favorable southeastern location allows you to enjoy the sun and the high fence provides a lot of privacy.
Details:
- Year of construction 1981;
- 5 bedrooms, an attic and a storage room:
- Living area approximately 122m2 and volume approximately 451m3;
- Floorheating in the livingroom
- The kitchen, bathroom and toilet room have a modern finish;
- The dormer windows were installed in 2020 with Fiberglass tilt/turn windows;
- The house is fully equipped with HR++ glazing;
- Vaillant HR combi boiler from 2013;
- New distribution box with 8 groups, 2 earth leakage switches and smart meters;
- Energy label B;
- Driveway with private parking space in the front garden.
- Delivery could be soon
- Project notary Eekhoff c.s. in Amsterdam
Come experience this home for yourself!
Would you like to see if this spacious and bright house can become your next home? Plan a viewing today by email, telephone or WhatsApp! Lengers Housing would like to welcome you and show you all the possibilities of this wonderful house through a personal tour.
Important information
The house has been measured in accordance with NEN 2580. The measuring instruction is intended to provide an indication of the usable surface, but does not rule out measurement differences.
This information has been compiled with great care. However, no rights can be derived from it. We recommend that buyers do their own research into all matters relevant to them. Our office represents the seller, and for a smooth purchasing process we recommend engaging a Vastgoed Ned broker. The General Consumer Terms and Conditions of the Vastgoed Ned apply.
Lovely modern family home with private parking, sunny garden, energy label B and an excellent location in terms of sun and accessibility.
This stylishly finished family home has a living area of approximately 122 m² and includes a large and very bright living room with French doors, modern kitchen with built-in appliances, sleek bathroom and toilet, 5 excellent bedrooms, partly window frames of Fiberglass, 2 wide dormer windows and a sunny, very spacious backyard on the southeast.
Layout:
Ground floor:
Entrance hall with laminate flooring with underfloor heating, smooth plastered walls, modern toilet with hanging toilet and sink, meter cupboard with new distribution box and stairs to the 1st floor. The garden-oriented and spacious living room is wonderfully light due to the wide, glass rear doors with French doors to the large backyard. This also has a beautiful laminate floor with underfloor heating, smooth plastered walls and a handy stair cupboard.
The open high-gloss kitchen is located at the front of the house and is equipped with a composite worktop, fridge/freezer, gas hob, oven, microwave, extractor hood, dishwasher and plenty of work and cupboard space. Everything divided over the two sides of the kitchen.
1st floor:
Landing with laminate flooring, smooth plastered walls and stairs to the 2nd floor. The three bedrooms are spacious and have laminate flooring and smooth-woven wallpaper. The master bedroom has a practical walk-in closet.
The modern and fully tiled bathroom has a walk-in shower with thermostatic tap, sink, hanging toilet, design radiator and a window.
2nd floor:
The attic is accessible via the fixed staircase with another 2 bedrooms, which are very spacious due to the two wide dormer windows with Fiberglass turn/tilt windows. The washing machine and dryer connections as well as the central heating system and necessary storage space behind the bulkheads are also located here. The storage attic is also accessible via a hatch in the bedroom at the front of the house.
Garden:
The neatly paved front garden has its own driveway for the car and attached stone shed with electricity. The backyard, completely landscaped with decorative paving, is very spacious and requires little maintenance. The favorable southeastern location allows you to enjoy the sun and the high fence provides a lot of privacy.
Details:
- Year of construction 1981;
- 5 bedrooms, an attic and a storage room:
- Living area approximately 122m2 and volume approximately 451m3;
- Floorheating in the livingroom
- The kitchen, bathroom and toilet room have a modern finish;
- The dormer windows were installed in 2020 with Fiberglass tilt/turn windows;
- The house is fully equipped with HR++ glazing;
- Vaillant HR combi boiler from 2013;
- New distribution box with 8 groups, 2 earth leakage switches and smart meters;
- Energy label B;
- Driveway with private parking space in the front garden.
- Delivery could be soon
- Project notary Eekhoff c.s. in Amsterdam
Come experience this home for yourself!
Would you like to see if this spacious and bright house can become your next home? Plan a viewing today by email, telephone or WhatsApp! Lengers Housing would like to welcome you and show you all the possibilities of this wonderful house through a personal tour.
Important information
The house has been measured in accordance with NEN 2580. The measuring instruction is intended to provide an indication of the usable surface, but does not rule out measurement differences.
This information has been compiled with great care. However, no rights can be derived from it. We recommend that buyers do their own research into all matters relevant to them. Our office represents the seller, and for a smooth purchasing process we recommend engaging a Vastgoed Ned broker. The General Consumer Terms and Conditions of the Vastgoed Ned apply.
- 122m²Living area
- BEnergy label
- 6Rooms
- 5Bedrooms
- 1Bathroom
- 1981Construction year
- 153m²Land area
- LocationView on map
