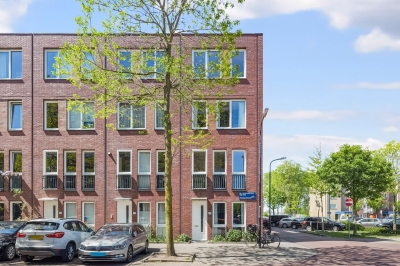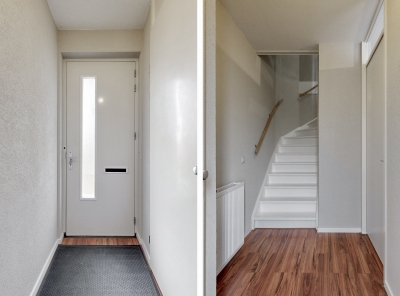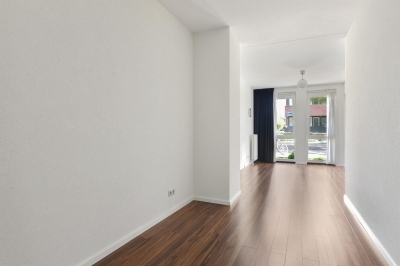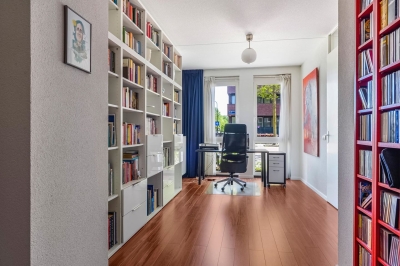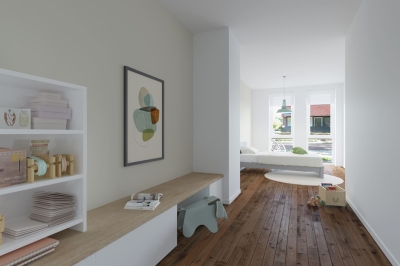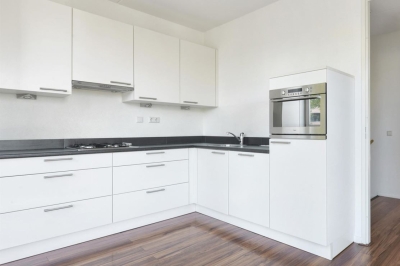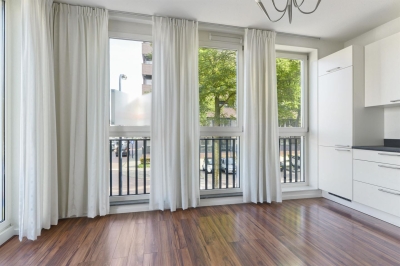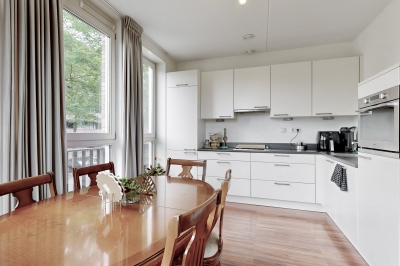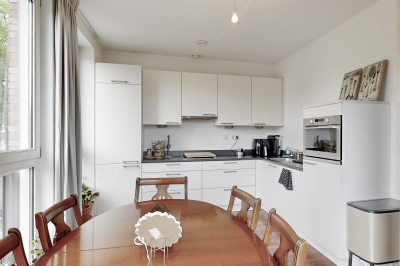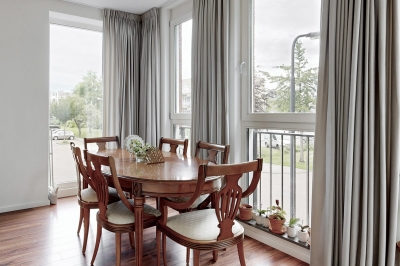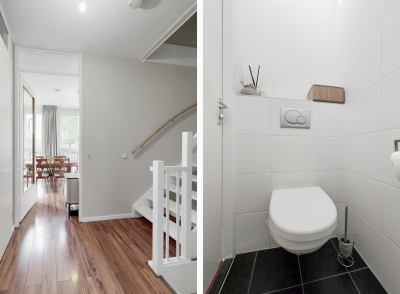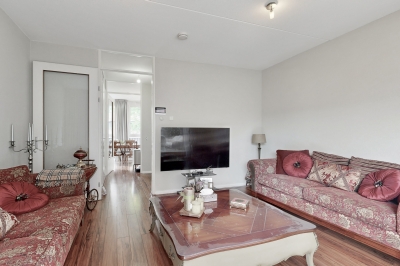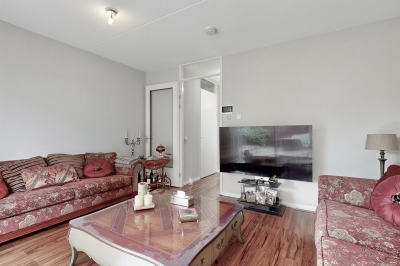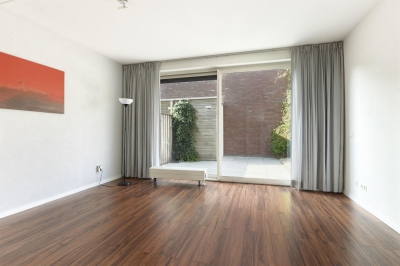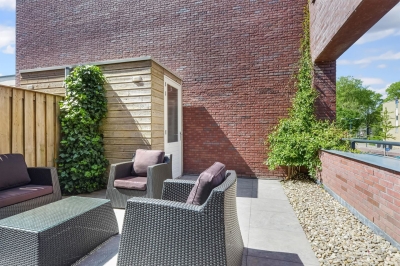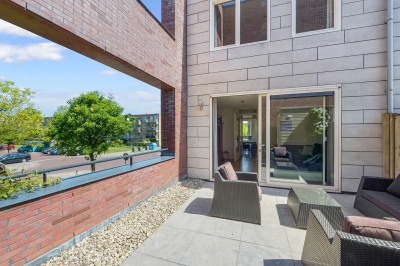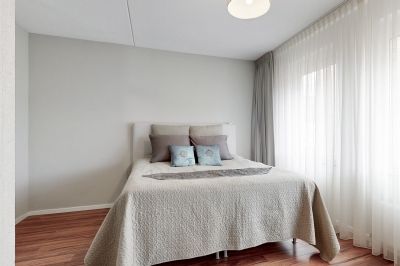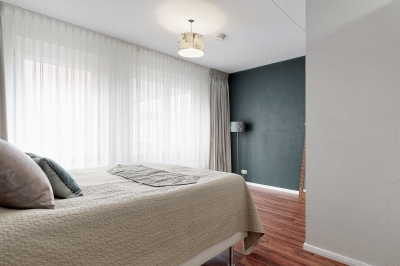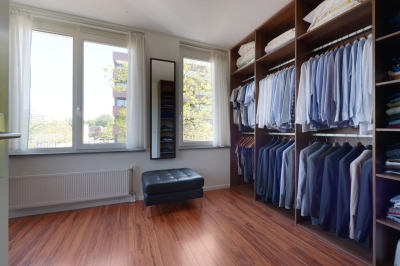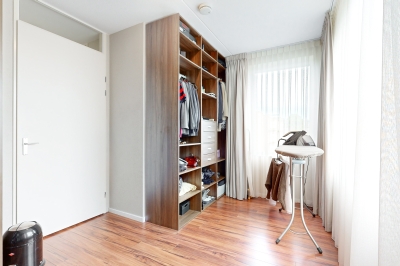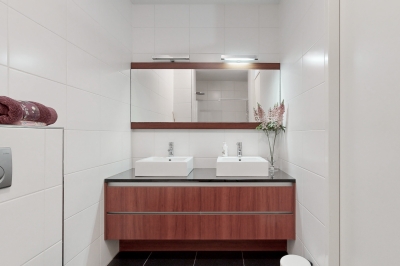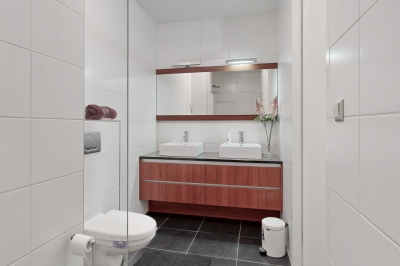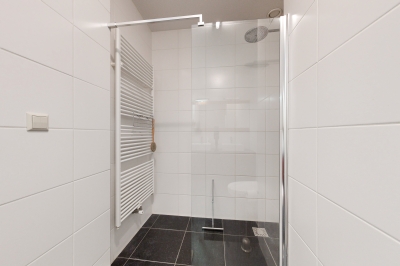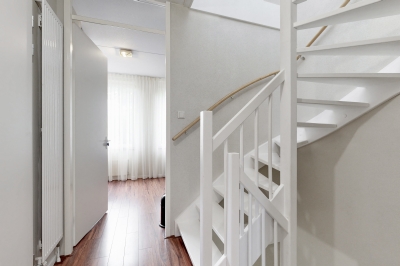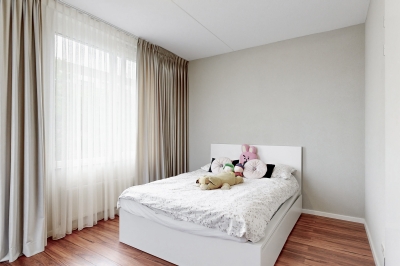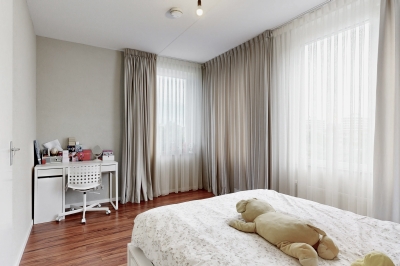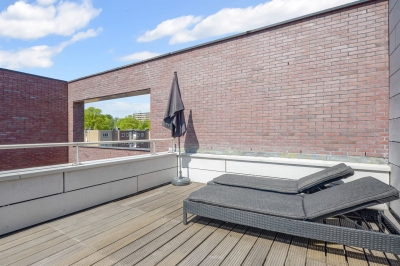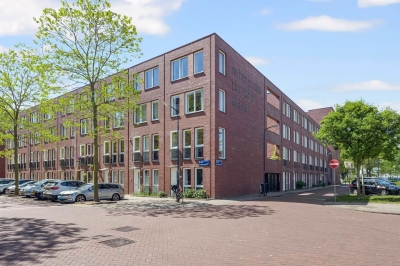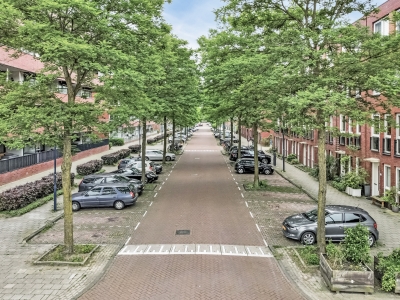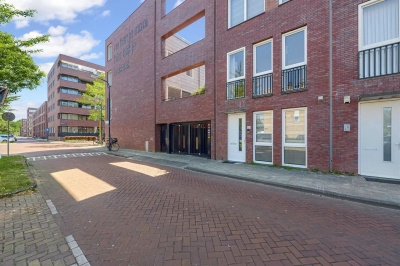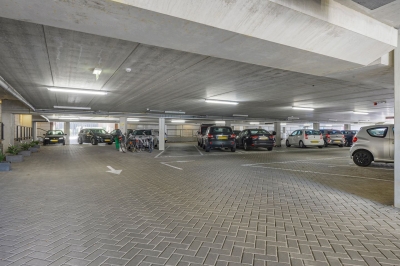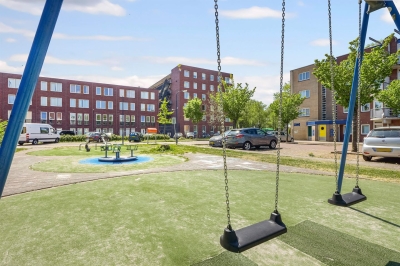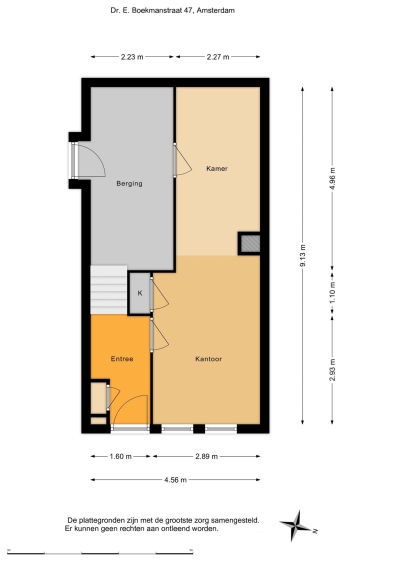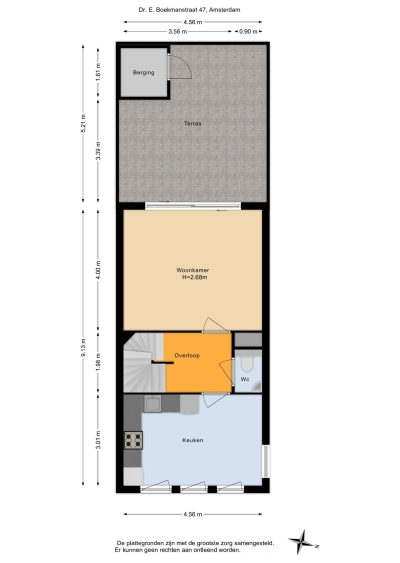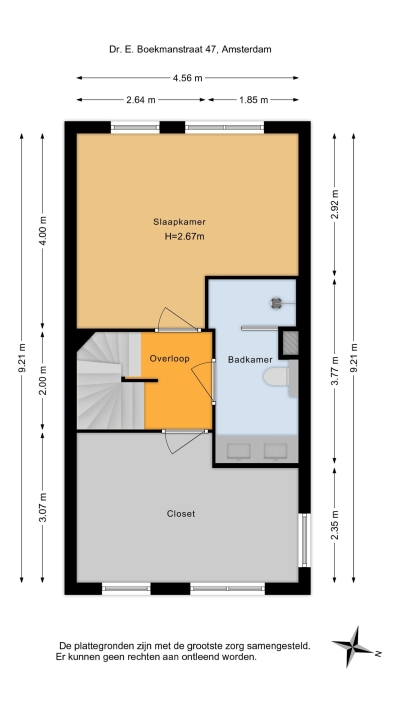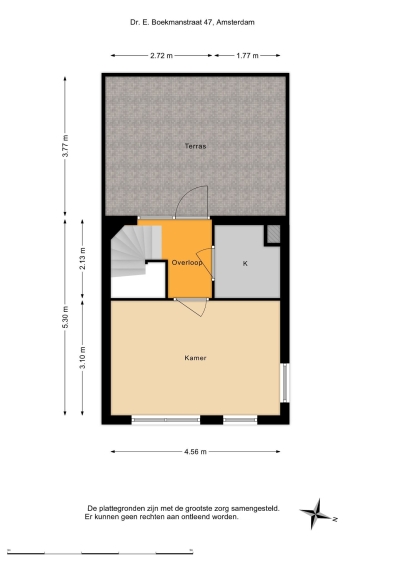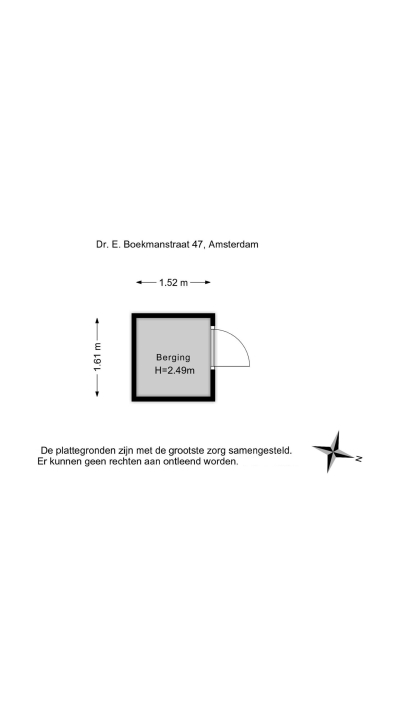Dr. E. Boekmanstraat 47, Amsterdam
SPACIOUS CORNER HOUSE (148 m²) WITH ENERGY LABEL A, PARKING SPACE AND PERPETUALLY BOUGGHT-OFF LEASEHOLD!
Located in the quiet and child-friendly neighborhood of Osdorp (Nieuw-West), this spacious end-of-terrace house offers a unique opportunity for anyone seeking space, comfort, and a worry-free future. With a living area of 148 m², four floors, a private parking space, and an Energy Label A, this property has everything you need. The leasehold has been perpetually bought off, making this home even more attractive.
The large windows, bright finish, and practical layout create a pleasant and spacious atmosphere. This property is ideal for families, remote workers, or anyone who loves modern and comfortable living.
Layout
Ground Floor: Spacious entrance hall with access to a multifunctional room, perfect as an office, studio, or extra bedroom. From here, you have direct access to the indoor storage space and the parking garage.
First Floor: Via the spacious staircase, you reach the bright living room with a sliding door providing access to the sunny terrace facing southwest. The modern kitchen in a corner layout, with room for a large dining table, offers ample storage space and a practical design. A separate toilet completes this floor.
Second Floor: Two spacious bedrooms and a stylish bathroom with a double sink, walk-in shower, and toilet.
Third Floor: A third bedroom, a separate laundry room, and access to the spacious roof terrace. If desired, this terrace (with permit granted) can be converted into an additional room.
Outdoor Space
This property features two low-maintenance terraces facing southwest, allowing you to enjoy the sun throughout the day. Additionally, there is a wooden shed for extra storage space.
The Area
Within walking distance, you will find Pieter Calandlaan, shopping center Dukaat, and Osdorpplein, offering supermarkets, specialty shops, a fitness center, and various dining options.
The location is excellent: tram and bus stops are just a few minutes away on foot, while the Lelylaan and Heemstedestraat metro stations are within a 10-minute bike ride. Thanks to the strategic location, you can quickly reach the A10 and A4 highways, as well as cities like Badhoevedorp, Haarlem, Hoofddorp, and Schiphol Airport.
Homeowners’ Association (VvE)
The active VvE Rozemarijnhof is professionally managed by VvE Beheer Amsterdam. With a monthly contribution of €94.13, you benefit from worry-free management, including financial and administrative support as well as governance and technical assistance.
Key Details:
Year built: 2009
Living Area: 148 m² (NEN 2580 measurement report available)
4 Floors, 3 bedrooms, and 5 rooms
Perpetually bought-off leasehold
Energy label A
Private parking Space
Terraces with lots of privacy
Fiber optic connection available
Servicecosts: € 94 per month
Active and healthy VvE Rozemarijnhof, professionally managed by VvE Beheer Amsterdam B.V.
Located in a quiet, child-friendly street
Come Experience This Home for Yourself!
Would you like to see if this spacious and bright home could be your next place to live? Schedule a viewing today! Lengers Housing warmly welcomes you and will gladly provide a personal tour showcasing all the possibilities of this property.
Important Information
The property has been measured in accordance with NEN 2580 standards. The measurement instructions are intended to provide an indication of the usable area but do not entirely rule out measurement discrepancies.
This information has been compiled with great care. However, no rights can be derived from it. We recommend buyers conduct their own research on all matters relevant to them. Our office represents the seller, and for a smooth purchase process, we recommend hiring a VBO realtor. The General Consumer Terms and Conditions of VBO apply.
- 148m²Living area
- AEnergy label
- 5Rooms
- 3Bedrooms
- 1Bathroom
- 2009Construction year
- €94.00 / monthService costs
- 42m²Land area
- LocationView on map
